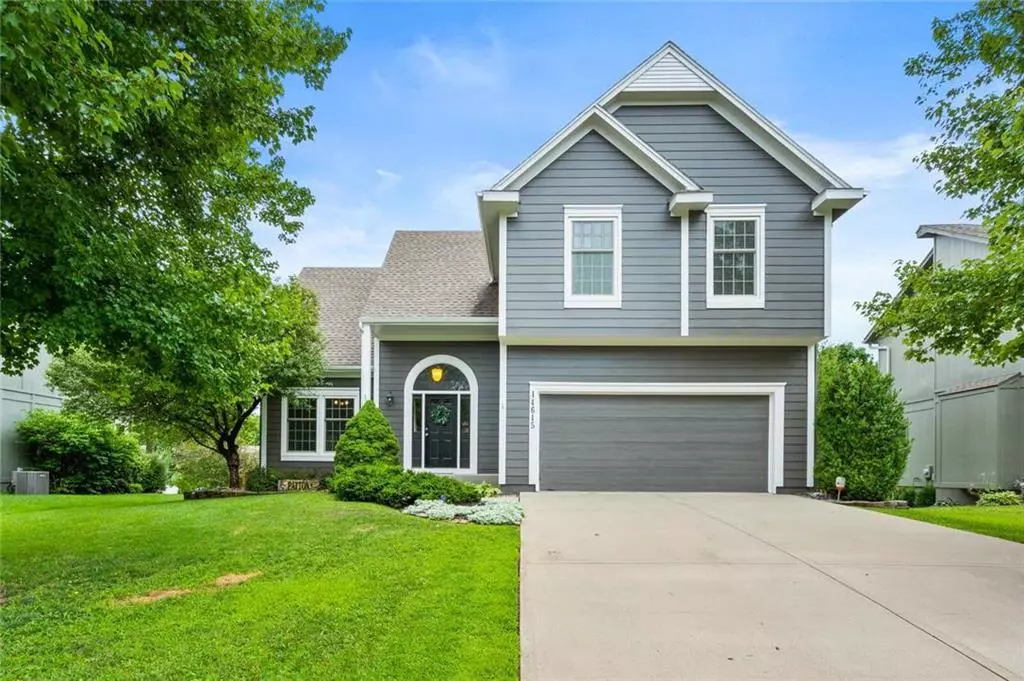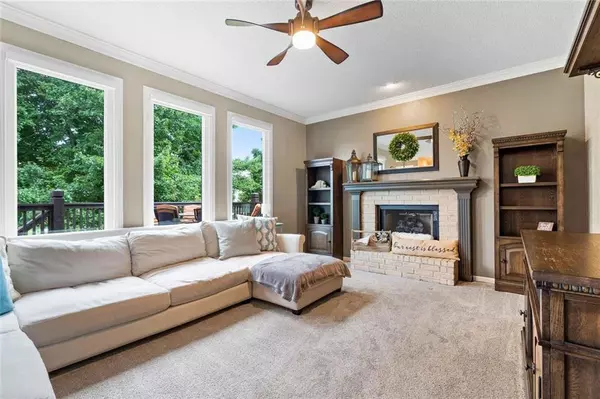$347,000
$347,000
For more information regarding the value of a property, please contact us for a free consultation.
4 Beds
4 Baths
2,713 SqFt
SOLD DATE : 09/03/2020
Key Details
Sold Price $347,000
Property Type Single Family Home
Sub Type Single Family Residence
Listing Status Sold
Purchase Type For Sale
Square Footage 2,713 sqft
Price per Sqft $127
Subdivision Parkwood Hills
MLS Listing ID 2232423
Sold Date 09/03/20
Style Traditional
Bedrooms 4
Full Baths 2
Half Baths 2
HOA Fees $29/ann
Year Built 1997
Lot Size 0.291 Acres
Property Description
Light-filled floor plan, fully finished lower level, Blue Valley Schools, and an absolutely breathtaking yard and outdoor living-this is definitely the one you've been waiting for! This home features upgrades like a sprinkler system, stamped concrete patio, fresh exterior paint, updated fixtures, new carpet in dining rm, many kitchen upgrades, and more! The lower level features a huge living area with wet bar, half bath, and a bonus room for office, workout, or play room! Spacious master has TWO walk-in closets! Fully fenced yard is HUGE and boasts a beautiful deck with storage underneath as well as a high-end stamped concrete patio - the best for outdoor entertaining! Tons of storage in lwr lvl and garage! Walk to the neighborhood pool, elementary school, and Blackbob Park! This one is truly a must see!
Location
State KS
County Johnson
Rooms
Other Rooms Office, Recreation Room
Basement true
Interior
Interior Features Ceiling Fan(s), Pantry, Vaulted Ceiling, Walk-In Closet, Wet Bar
Heating Natural Gas
Cooling Electric
Flooring Wood
Fireplaces Number 1
Fireplaces Type Living Room
Fireplace Y
Appliance Dishwasher, Disposal, Microwave, Built-In Electric Oven
Laundry Laundry Room, Main Level
Exterior
Parking Features true
Garage Spaces 2.0
Fence Wood
Amenities Available Play Area, Pool
Roof Type Composition
Building
Lot Description City Lot, Sprinkler-In Ground
Entry Level 2 Stories
Sewer City/Public
Water Public
Structure Type Frame,Lap Siding
Schools
Elementary Schools Liberty View
Middle Schools Pleasant Ridge
High Schools Blue Valley West
School District Nan
Others
Acceptable Financing Cash, Conventional, FHA, VA Loan
Listing Terms Cash, Conventional, FHA, VA Loan
Read Less Info
Want to know what your home might be worth? Contact us for a FREE valuation!

Our team is ready to help you sell your home for the highest possible price ASAP


"My job is to find and attract mastery-based agents to the office, protect the culture, and make sure everyone is happy! "







