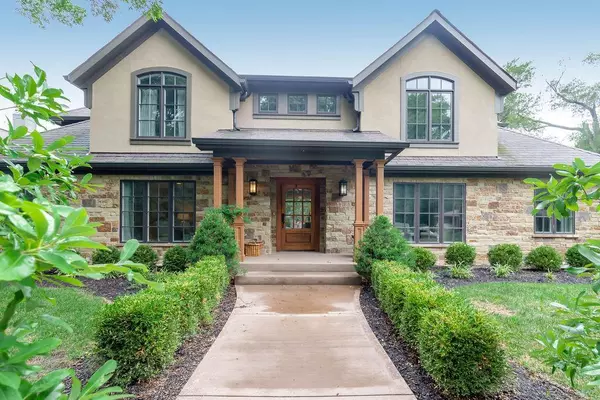$1,050,000
$1,050,000
For more information regarding the value of a property, please contact us for a free consultation.
5 Beds
6 Baths
4,200 SqFt
SOLD DATE : 12/04/2020
Key Details
Sold Price $1,050,000
Property Type Single Family Home
Sub Type Single Family Residence
Listing Status Sold
Purchase Type For Sale
Square Footage 4,200 sqft
Price per Sqft $250
Subdivision Town & Country
MLS Listing ID 2232014
Sold Date 12/04/20
Style Traditional
Bedrooms 5
Full Baths 5
Half Baths 1
HOA Fees $35/ann
Year Built 1956
Annual Tax Amount $10,810
Lot Size 0.986 Acres
Property Description
One of a kind, completely remodeled home w/all high-end custom finishes throughout. In much desired Town and Country. No detail missed. Chef's kitchen w/ Thermador appl, vaulted ceilings, custom cabs, large walnut island w/an abundance of storage. Great room w/gorgeous fp & loads of natural light. Gleaming hdwds throughout. Master suite on main level w/steam shower, heated marble flrs & 2 walk-in closets. Each bdrm w/own en-suite bath and custom cabinetry and Carrara marble. 2nd bedroom/office suit on main level. Home is located on just shy of an acre w/large stamped covered patio perfect for entertaining. Located on corner of 83rd and Roe. It is tucked away w/circle drive. 24 hour notice. Agent present & Schedule through CSS. Call Brooke Miller 816-679-0805 List of upgrades in supplements
Location
State KS
County Johnson
Rooms
Other Rooms Family Room, Main Floor Master, Sitting Room
Basement true
Interior
Interior Features Custom Cabinets, Kitchen Island, Painted Cabinets, Pantry, Vaulted Ceiling, Walk-In Closet
Heating Forced Air, Zoned
Cooling Electric, Zoned
Flooring Wood
Fireplaces Number 1
Fireplaces Type Family Room
Fireplace Y
Appliance Dishwasher, Disposal, Double Oven, Dryer, Refrigerator, Washer
Laundry Main Level, Off The Kitchen
Exterior
Garage true
Garage Spaces 3.0
Roof Type Composition
Building
Lot Description Treed
Entry Level 1.5 Stories
Sewer City/Public
Water Public
Structure Type Stone Trim,Stucco
Schools
Elementary Schools Briarwood
Middle Schools Indian Hills
High Schools Sm East
School District Nan
Others
Acceptable Financing Cash, Conventional, VA Loan
Listing Terms Cash, Conventional, VA Loan
Read Less Info
Want to know what your home might be worth? Contact us for a FREE valuation!

Our team is ready to help you sell your home for the highest possible price ASAP


"My job is to find and attract mastery-based agents to the office, protect the culture, and make sure everyone is happy! "







