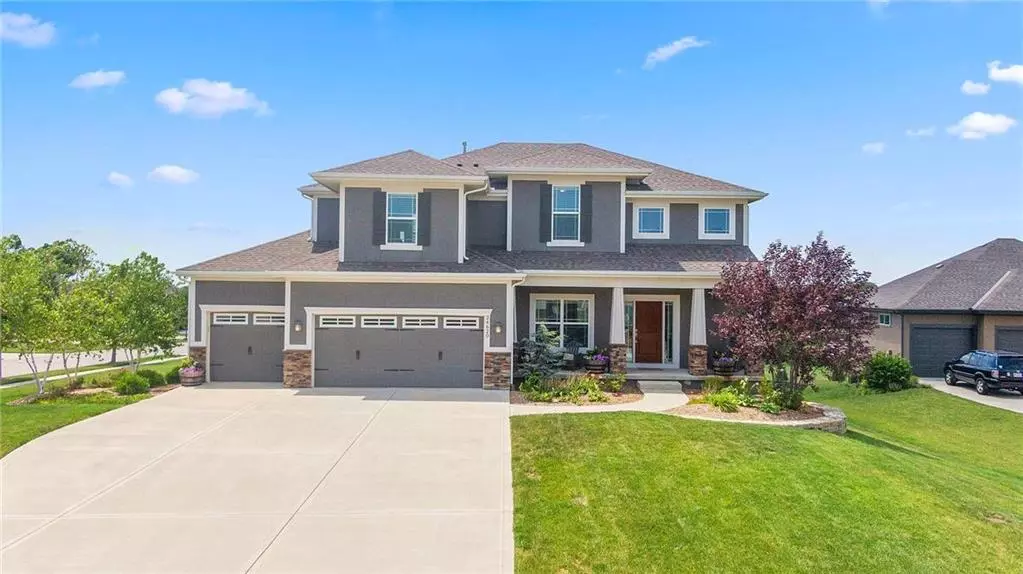$515,000
$515,000
For more information regarding the value of a property, please contact us for a free consultation.
5 Beds
5 Baths
3,834 SqFt
SOLD DATE : 08/24/2020
Key Details
Sold Price $515,000
Property Type Single Family Home
Sub Type Single Family Residence
Listing Status Sold
Purchase Type For Sale
Square Footage 3,834 sqft
Price per Sqft $134
Subdivision Canyon Creek Highlands
MLS Listing ID 2228425
Sold Date 08/24/20
Style Traditional
Bedrooms 5
Full Baths 5
HOA Fees $70/ann
Year Built 2014
Annual Tax Amount $7,825
Property Description
Don't miss this STUNNING home in Canyon Creek Highlands, loaded with character, conveniences, and TONS of bells and whistles. OPEN CONCEPT 2-story plan incl soaring entry, bedroom/office with full bath on main level, mud room and gorgeous selections that exude luxury and warmth. Kitchen w/ SS appliances, granite, beautiful back splash design, walk-in pantry, composite sink, and eat-in island. Large dining spaces flanked w/ dry bar and bev fridge. Bedroom 6 and bathroom 5 in finished WO basement w/ all the extras! IMMACULATE outdoor space-- covered deck, stamped concrete patio w/ pergola, huge fire pit-- all w/ fabulous West Lenexa sunset views. Sophisticated Master Suite complete with dual shower heads, jetted tub, stylish tile selections and ample storage. Bedroom level laundry. Upgraded guest baths.
Location
State KS
County Johnson
Rooms
Other Rooms Breakfast Room, Den/Study, Exercise Room, Great Room, Main Floor BR, Mud Room
Basement true
Interior
Interior Features Ceiling Fan(s), Kitchen Island, Pantry, Vaulted Ceiling, Walk-In Closet, Whirlpool Tub
Heating Heatpump/Gas
Cooling Electric, Heat Pump
Flooring Carpet, Wood
Fireplaces Number 2
Fireplaces Type Basement, Electric, Gas, Great Room
Fireplace Y
Appliance Dishwasher, Disposal, Microwave, Free-Standing Electric Oven, Stainless Steel Appliance(s)
Laundry Laundry Room, Upper Level
Exterior
Exterior Feature Firepit
Garage true
Garage Spaces 3.0
Fence Metal
Amenities Available Play Area, Pool
Roof Type Composition
Building
Lot Description City Lot, Sprinkler-In Ground
Entry Level 2 Stories
Sewer City/Public
Water Public
Structure Type Stucco,Wood Siding
Schools
Elementary Schools Canyon Creek
Middle Schools Prairie Trail
High Schools Olathe Northwest
School District Nan
Others
Acceptable Financing Cash, Conventional
Listing Terms Cash, Conventional
Read Less Info
Want to know what your home might be worth? Contact us for a FREE valuation!

Our team is ready to help you sell your home for the highest possible price ASAP


"My job is to find and attract mastery-based agents to the office, protect the culture, and make sure everyone is happy! "







