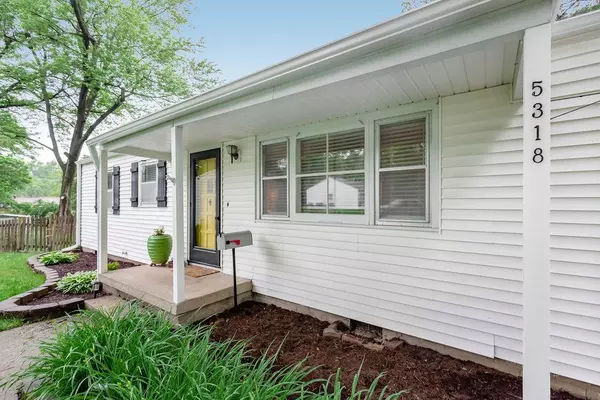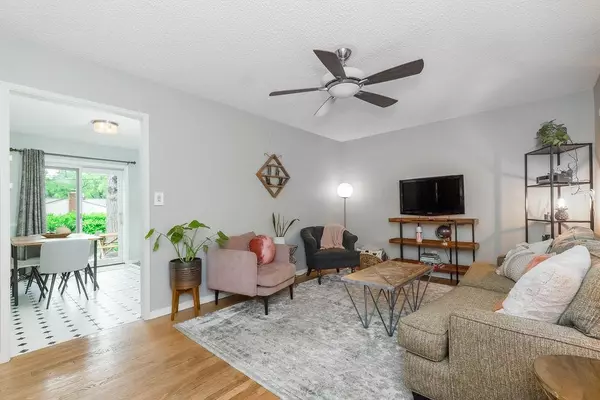$225,000
$225,000
For more information regarding the value of a property, please contact us for a free consultation.
3 Beds
1 Bath
992 SqFt
SOLD DATE : 07/01/2020
Key Details
Sold Price $225,000
Property Type Single Family Home
Sub Type Single Family Residence
Listing Status Sold
Purchase Type For Sale
Square Footage 992 sqft
Price per Sqft $226
Subdivision Ridgeview Height
MLS Listing ID 2222038
Sold Date 07/01/20
Style Traditional
Bedrooms 3
Full Baths 1
Year Built 1953
Annual Tax Amount $3,225
Lot Size 10,762 Sqft
Acres 0.24706152
Property Description
GORGEOUS & TOTALLY UPDATED! Run don't walk to this charmer! So..Much..New! New roof & gutters in 2019, New kitchen remodel in 2018 w/ tile floors, quartz countertops, new sink, faucet, painted cabinets, stainless steel dishwasher, cabinet hardware, great gas range & refrigerator stays. Gorgeous wood flrs in liv room & thru-out house. Great updated bath offers fresh tile, updated fixtures & pedestal sink. Spacious bedrooms. Spacious mudd/laundry rm = great storage. Over sized lot w/ fresh stainted deck & shed.... New HVAC in 2018, Freshened crisp landscaping, New mud room door. Spacious 1 car garage, Ducts cleaned in 2018, Painted the whole interior of the house in 2018! The exterior was power washed and freshened up. This house is a must see!!!!
Location
State KS
County Johnson
Rooms
Other Rooms Main Floor BR, Main Floor Master
Basement false
Interior
Interior Features Ceiling Fan(s), Painted Cabinets
Heating Natural Gas
Cooling Electric
Flooring Wood
Fireplace N
Appliance Dishwasher, Disposal, Refrigerator, Gas Range, Stainless Steel Appliance(s)
Laundry Main Level, Off The Kitchen
Exterior
Garage true
Garage Spaces 1.0
Fence Other, Wood
Roof Type Composition
Building
Lot Description Cul-De-Sac, Level, Treed
Entry Level Ranch
Sewer City/Public
Water Public
Structure Type Frame
Schools
Elementary Schools Briarwood
Middle Schools Indian Hills
High Schools Sm East
School District Shawnee Mission
Others
Acceptable Financing Cash, Conventional, FHA, VA Loan
Listing Terms Cash, Conventional, FHA, VA Loan
Read Less Info
Want to know what your home might be worth? Contact us for a FREE valuation!

Our team is ready to help you sell your home for the highest possible price ASAP


"My job is to find and attract mastery-based agents to the office, protect the culture, and make sure everyone is happy! "







