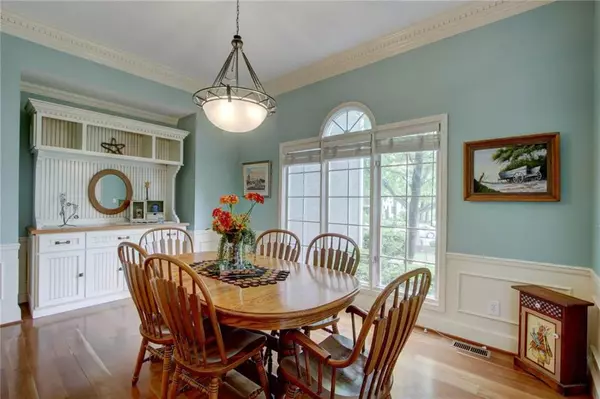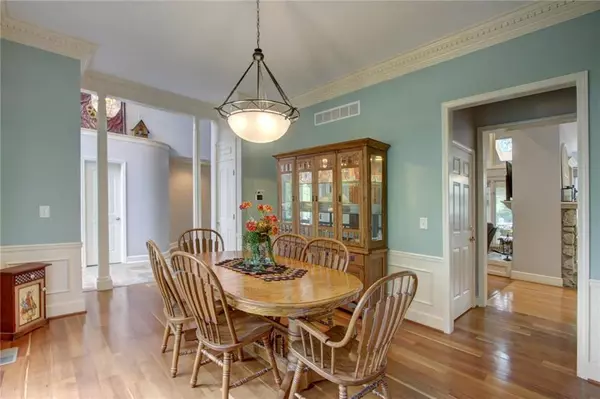$499,900
$499,900
For more information regarding the value of a property, please contact us for a free consultation.
5 Beds
6 Baths
4,452 SqFt
SOLD DATE : 08/31/2020
Key Details
Sold Price $499,900
Property Type Single Family Home
Sub Type Single Family Residence
Listing Status Sold
Purchase Type For Sale
Square Footage 4,452 sqft
Price per Sqft $112
Subdivision Nottingham Forest South
MLS Listing ID 2220815
Sold Date 08/31/20
Style Traditional
Bedrooms 5
Full Baths 4
Half Baths 2
HOA Fees $74/ann
Year Built 1989
Annual Tax Amount $7,471
Lot Size 0.416 Acres
Property Description
Fantastic home with so much to offer - great kitchen w/walk-in pantry, SS appliances, built-ins, pull-out drawers, breakfast nook walks out to deck & gazebo*see thru FP/wetbar in Great Rm w/12' box beam ceilings, wall of windows give view of sun room & fenced bkyd*4 BR's up plus nice sized loft/office*large finished lower level w/a full bath & a wet bar area*great workshop area w/lots of room to have fun & a walk-out, walk-up to driveway*California Closets designed a very special walk-in closet in the master w/ shelves galore & pull-down racks for seasonal clothes, drawers galore & washer/dryer for convenience & stays w/ the home. Whirlpool tub, separate shower & double vanity. Also, two doors leading from the MBR to the sun room & deck. Lastly, a 3 car garage that allows for an extended cab pick-up.
Location
State KS
County Johnson
Rooms
Other Rooms Balcony/Loft, Enclosed Porch, Great Room, Main Floor Master
Basement true
Interior
Interior Features Ceiling Fan(s), Central Vacuum, Painted Cabinets, Pantry, Skylight(s), Vaulted Ceiling, Walk-In Closet, Wet Bar
Heating Forced Air, Zoned
Cooling Electric, Zoned
Fireplaces Number 2
Fireplaces Type Great Room, Hearth Room, See Through
Equipment Fireplace Screen
Fireplace Y
Appliance Cooktop, Dishwasher, Disposal, Dryer, Microwave, Refrigerator, Gas Range, Stainless Steel Appliance(s), Trash Compactor, Washer
Laundry Main Level
Exterior
Exterior Feature Storm Doors
Garage true
Garage Spaces 3.0
Fence Wood
Amenities Available Clubhouse, Pool, Tennis Courts
Roof Type Composition
Building
Lot Description Corner Lot, Treed
Entry Level 1.5 Stories
Sewer City/Public
Water Public
Structure Type Frame
Schools
Elementary Schools Harmony
Middle Schools Harmony
High Schools Blue Valley Nw
School District Nan
Others
HOA Fee Include Trash
Acceptable Financing Cash, Conventional
Listing Terms Cash, Conventional
Read Less Info
Want to know what your home might be worth? Contact us for a FREE valuation!

Our team is ready to help you sell your home for the highest possible price ASAP


"My job is to find and attract mastery-based agents to the office, protect the culture, and make sure everyone is happy! "







