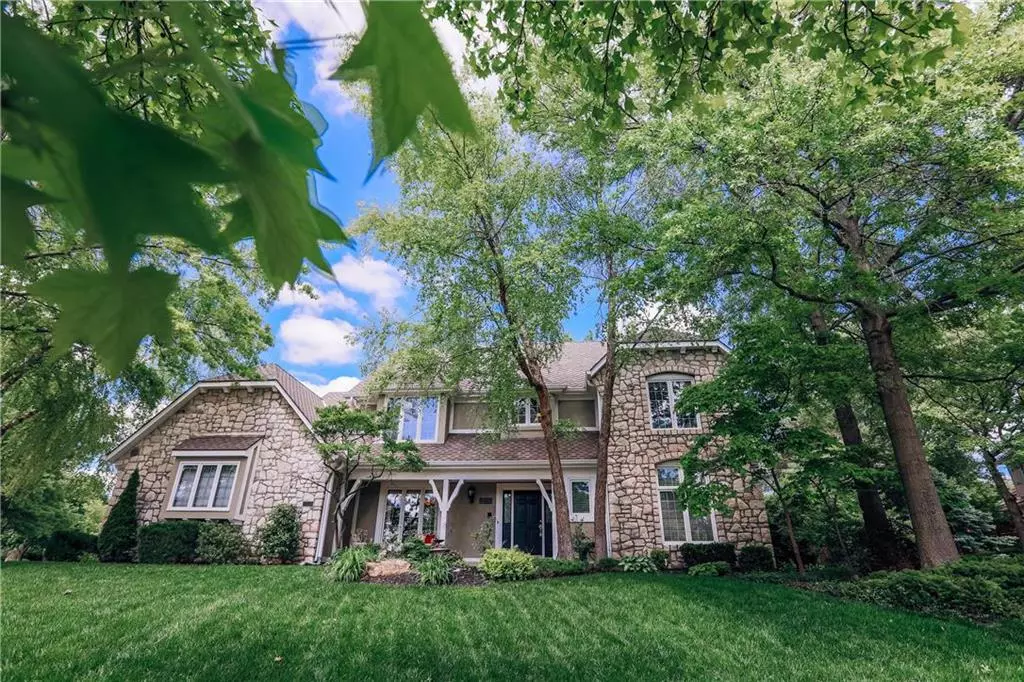$455,000
$455,000
For more information regarding the value of a property, please contact us for a free consultation.
4 Beds
4 Baths
3,899 SqFt
SOLD DATE : 08/27/2020
Key Details
Sold Price $455,000
Property Type Single Family Home
Sub Type Single Family Residence
Listing Status Sold
Purchase Type For Sale
Square Footage 3,899 sqft
Price per Sqft $116
Subdivision Nottingham Forest South
MLS Listing ID 2218873
Sold Date 08/27/20
Style Traditional
Bedrooms 4
Full Baths 3
Half Baths 1
HOA Fees $75/ann
Year Built 1988
Annual Tax Amount $5,877
Lot Size 0.458 Acres
Property Description
2 stry w/4BR/3.1BA/3GAR (sd entry). Well maintained w/some updates, but room for you to make it your own. White ktchn w/ SS appliances, adjacent hearth room w/frplc & beautiful view of lushly landscaped backyard. MBR is generous, & inclds large sitting room. All 2'ry BRs nicely sized. MBA includes his & hers walk-in closets. Fnshd LL, PLUS 1150 sq. ft. unfnshd strg space & 2 large built in shelves that stay with the home. Backyard is gorgeous - tiered landscaping, plus a large patio. Also, covered porch just... ... off the kitchen - great place to have your morning coffee. Home is situated on a large corner lot. Subdivision offers pool, tennis courts, and clubhouse that has been recently been updated. Active HOA, Blue Valley schools, terrific highway access, and so many amenities nearby along the 135th..
Location
State KS
County Johnson
Rooms
Other Rooms Formal Living Room, Great Room, Recreation Room, Sitting Room
Basement true
Interior
Interior Features Ceiling Fan(s), Central Vacuum, Kitchen Island, Painted Cabinets, Pantry, Prt Window Cover, Skylight(s), Walk-In Closet
Heating Natural Gas
Cooling Electric
Flooring Wood
Fireplaces Number 2
Fireplaces Type Great Room, Hearth Room
Equipment Back Flow Device
Fireplace Y
Appliance Cooktop, Dishwasher, Disposal, Stainless Steel Appliance(s), Trash Compactor
Laundry Main Level, Off The Kitchen
Exterior
Exterior Feature Tennis Courts
Garage true
Garage Spaces 3.0
Fence Wood
Amenities Available Clubhouse, Pool, Tennis Courts, Trail(s)
Roof Type Composition
Building
Lot Description Corner Lot, Sprinkler-In Ground, Treed
Entry Level 2 Stories
Sewer City/Public
Water Public
Structure Type Stone & Frame
Schools
Elementary Schools Harmony
Middle Schools Harmony
High Schools Blue Valley Nw
School District Nan
Others
HOA Fee Include Curbside Recycle,Trash
Acceptable Financing Cash, Conventional
Listing Terms Cash, Conventional
Read Less Info
Want to know what your home might be worth? Contact us for a FREE valuation!

Our team is ready to help you sell your home for the highest possible price ASAP


"My job is to find and attract mastery-based agents to the office, protect the culture, and make sure everyone is happy! "







