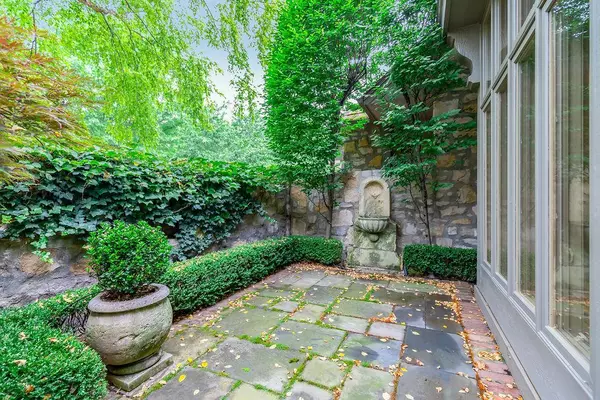$1,295,000
$1,295,000
For more information regarding the value of a property, please contact us for a free consultation.
3 Beds
5 Baths
5,018 SqFt
SOLD DATE : 07/24/2020
Key Details
Sold Price $1,295,000
Property Type Single Family Home
Sub Type Villa
Listing Status Sold
Purchase Type For Sale
Square Footage 5,018 sqft
Price per Sqft $258
Subdivision Corinth Downs
MLS Listing ID 2217879
Sold Date 07/24/20
Style Traditional
Bedrooms 3
Full Baths 4
Half Baths 1
HOA Fees $653/mo
Year Built 1983
Annual Tax Amount $17,930
Lot Size 5,510 Sqft
Acres 0.12649219
Property Description
Incredible free standing oasis minutes from Corinth square. This home offers incredible attention to detail w/ exceptional workmanship & all custom exquisite finishes. Stunning 1st flr offers spacious kitchen w/pecan cabinets,high end S/S appl, limestone counters & opens to hearth rm. Gorgeous tile & wood flrs thru-out 1st flr. Fabulous 1st flr office w/ custom b-ins. Magnificent 2 story liv rm= gorg FP (1 of 5), floor to ceil windows & custom b-in furniture. The house wraps around the secluded patio/courtyard... 1st floor mstr bed offers bamboo floors, gorgeous en-suite bath w/ 2 w-in closets, plantation shutters & more. Spacious 2nd floor master suite offers sit room & large 2nd bedrooms. ELEVATOR!!!! NC 4th bedroom/2nd office in the LL with spacious full bath. Lovely liv room w/ FP and private entrance from the garage. Extensive landscaping, spacious over sized garage, estate finishes, Stunning entry and so much more. Custom solid core doors thru-out, no detail missed. This is an incredible deal!
Location
State KS
County Johnson
Rooms
Other Rooms Balcony/Loft, Entry, Great Room, Main Floor Master, Mud Room, Recreation Room
Basement true
Interior
Interior Features Custom Cabinets, Kitchen Island, Separate Quarters, Walk-In Closet(s), Wet Bar, Whirlpool Tub
Heating Natural Gas, Zoned
Cooling Electric, Zoned
Flooring Wood
Fireplaces Number 5
Fireplaces Type Basement, Dining Room, Hearth Room, Living Room, Master Bedroom
Fireplace Y
Laundry Bedroom Level, Laundry Room
Exterior
Garage true
Garage Spaces 2.0
Roof Type Shake
Building
Lot Description Zero Lot Line
Entry Level 1.5 Stories
Sewer City/Public
Water Public
Structure Type Stone Veneer, Stucco
Schools
School District Shawnee Mission
Others
HOA Fee Include Curbside Recycle, Lawn Service, Snow Removal, Trash, Water
Acceptable Financing Cash, Conventional
Listing Terms Cash, Conventional
Read Less Info
Want to know what your home might be worth? Contact us for a FREE valuation!

Our team is ready to help you sell your home for the highest possible price ASAP


"My job is to find and attract mastery-based agents to the office, protect the culture, and make sure everyone is happy! "







