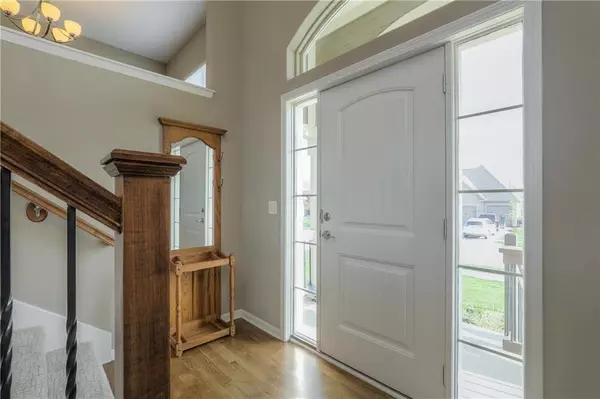$315,000
$315,000
For more information regarding the value of a property, please contact us for a free consultation.
4 Beds
3 Baths
2,284 SqFt
SOLD DATE : 06/25/2020
Key Details
Sold Price $315,000
Property Type Single Family Home
Sub Type Single Family Residence
Listing Status Sold
Purchase Type For Sale
Square Footage 2,284 sqft
Price per Sqft $137
Subdivision Whitetail Run
MLS Listing ID 2212865
Sold Date 06/25/20
Style Traditional
Bedrooms 4
Full Baths 3
HOA Fees $22/ann
Year Built 2016
Annual Tax Amount $3,369
Lot Size 8,750 Sqft
Acres 0.20087236
Property Description
Quiet Country Living Close to Town! See Turkey, Deer & Birds! 4 Year New! Beautiful Open Concept Flr Plan! Custom Kitchen w/Solid Wood Cabinets, Special Granite Island, & Stainless Steel Appliances! 2 Year New Refrigerator Stays! Deck & Patio Overlooking Gorgeous Yard. Seller Planted Many Shrubs & Autumn Blaze Maple Tree! Flat Yard for Play!Master Suite: Barn Door to Master Bath, Pretty Tiled Walk-In Shower, Jacuzzi Tub, Custom Marble Vanity Top & Walk-In Closet!Main Level Tiled Laundry Room! Tilt In Pella Windows! Extra Deep 3 Car Garage! 3 Bedrooms Up w/2 Full Baths. 4th Bedroom & Full Bath w/RR in Basement. Daylight Windows Make This Room Just Another Part of the House! Exterior Entry Floors are Either Tile or Hardwood. Convection Oven! Wood Privacy Fence!
An Easy One to Call Home! Virtual Tour Available!
Location
State MO
County Cass
Rooms
Other Rooms Fam Rm Gar Level, Main Floor Master
Basement true
Interior
Interior Features Ceiling Fan(s), Kitchen Island, Painted Cabinets, Pantry, Vaulted Ceiling, Walk-In Closet(s), Whirlpool Tub
Heating Natural Gas
Cooling Electric
Flooring Wood
Fireplaces Number 1
Fireplaces Type Gas, Heat Circulator, Living Room
Fireplace Y
Appliance Dishwasher, Disposal, Refrigerator, Built-In Electric Oven
Laundry Laundry Room, Main Level
Exterior
Exterior Feature Storm Doors
Garage true
Garage Spaces 3.0
Fence Privacy, Wood
Roof Type Composition
Building
Entry Level Raised Ranch,Split Entry
Sewer City/Public
Water Public
Structure Type Wood Siding
Schools
Elementary Schools Shull
Middle Schools Raymore-Peculiar
High Schools Raymore-Peculiar
School District Raymore-Peculiar
Others
Acceptable Financing Cash, Conventional, FHA, VA Loan
Listing Terms Cash, Conventional, FHA, VA Loan
Read Less Info
Want to know what your home might be worth? Contact us for a FREE valuation!

Our team is ready to help you sell your home for the highest possible price ASAP


"My job is to find and attract mastery-based agents to the office, protect the culture, and make sure everyone is happy! "







