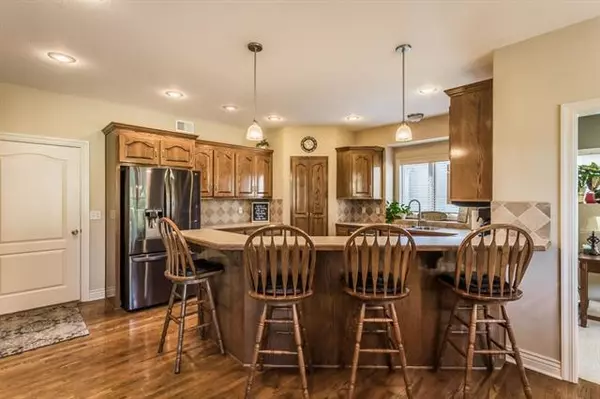$309,000
$309,000
For more information regarding the value of a property, please contact us for a free consultation.
4 Beds
3 Baths
2,632 SqFt
SOLD DATE : 11/04/2019
Key Details
Sold Price $309,000
Property Type Single Family Home
Sub Type Single Family Residence
Listing Status Sold
Purchase Type For Sale
Square Footage 2,632 sqft
Price per Sqft $117
Subdivision The Lake Of Louisburg
MLS Listing ID 2187892
Sold Date 11/04/19
Style Traditional
Bedrooms 4
Full Baths 3
HOA Fees $12/ann
Year Built 2005
Annual Tax Amount $4,676
Lot Size 0.355 Acres
Acres 0.3554867
Property Description
The Lake of Louisburg! Immaculate 4 Bedroom-3 Bath Ranch with a 3 Car Garage! Open Floor Plan! Vaulted Liv Rm w/Fireplace. Pretty Kitchen w/Hardwood Floors, Custom Cabinets, Breakfast Bar, Pantry & Eating Area! Nice Master Suite w/Walk-in Closet, Double Vanity, Shower & Jacuzzi! Cool Laundry Room w/Sliding Door off of the Master! Vaulted Ceilings, Beautiful Woodwork, Walk-in Closets in all Bedrooms & a Sun Room! Full Finished Basement features Family Room w/Wet Bar, 2 Bedrooms, Full Bath & 2 Big storage Areas! Pretty Tiled Entry! Large Yard with Covered Patio & Basketball Court! Enjoy the Amenities of this Lovely Neighborhood!! Tree Lined Streets, Fishing Lake, Walking Trail, Shelter House & Play Area! Walking Distance to the Schools! Newer Roof and HVAC! Neighbor's Privacy Fences on the South and West!
Location
State KS
County Miami
Rooms
Other Rooms Family Room, Main Floor Master, Sun Room
Basement true
Interior
Interior Features Ceiling Fan(s), Custom Cabinets, Pantry, Stained Cabinets, Vaulted Ceiling, Walk-In Closet(s), Whirlpool Tub
Heating Natural Gas
Cooling Electric
Flooring Wood
Fireplaces Number 1
Fireplaces Type Gas Starter, Living Room
Fireplace Y
Appliance Dishwasher, Disposal, Exhaust Hood, Microwave, Built-In Electric Oven
Laundry Laundry Room, Main Level
Exterior
Garage true
Garage Spaces 3.0
Fence Partial
Amenities Available Play Area, Trail(s)
Roof Type Composition
Building
Lot Description City Lot, Treed
Entry Level Ranch
Sewer City/Public
Water Public
Structure Type Frame, Stone Veneer
Schools
Elementary Schools Rockville Elementary
Middle Schools Louisburg
High Schools Louisburg
School District Louisburg
Others
Acceptable Financing Cash, Conventional, FHA, VA Loan
Listing Terms Cash, Conventional, FHA, VA Loan
Read Less Info
Want to know what your home might be worth? Contact us for a FREE valuation!

Our team is ready to help you sell your home for the highest possible price ASAP


"My job is to find and attract mastery-based agents to the office, protect the culture, and make sure everyone is happy! "







