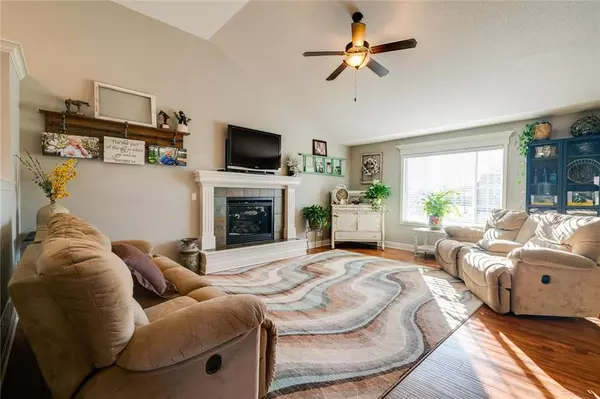$269,900
$269,900
For more information regarding the value of a property, please contact us for a free consultation.
4 Beds
3 Baths
1,935 SqFt
SOLD DATE : 03/24/2020
Key Details
Sold Price $269,900
Property Type Single Family Home
Sub Type Single Family Residence
Listing Status Sold
Purchase Type For Sale
Square Footage 1,935 sqft
Price per Sqft $139
Subdivision Stonebrooke Place
MLS Listing ID 2202747
Sold Date 03/24/20
Style Traditional
Bedrooms 4
Full Baths 3
Year Built 2007
Annual Tax Amount $3,815
Lot Size 8,276 Sqft
Acres 0.19
Property Description
Quality construction can be found throughout this side/side split style home situated on a cul-de-sac lot in StoneBrooke Place! Open floor plan features large living room w/vaulted ceilings, gas fireplace and opens to eat-in kitchen w/granite counters, upgrades appliances and sub-way tile. Master suite offers dual vanities, shower & walk-in closet. Finished LL has fourth bedroom, additional living room that is wired for surround sound & full bath. Extended garage w/extra long driveway! Energy efficient home features concrete tile roof, Rinnai Hot Water System, Tyvek Wrap, Low E windows.Beautiful deck looks out onto fenced yard. Walk trail throughout the neighborhood. In walking distance to elementary and high school.
Location
State KS
County Johnson
Rooms
Other Rooms Fam Rm Main Level, Recreation Room
Basement true
Interior
Interior Features Ceiling Fan(s), Pantry, Stained Cabinets, Vaulted Ceiling, Walk-In Closet(s), Whirlpool Tub
Heating Natural Gas
Cooling Electric
Flooring Carpet, Wood
Fireplaces Number 1
Fireplaces Type Family Room, Gas
Fireplace Y
Appliance Dishwasher, Disposal, Microwave
Laundry Bedroom Level, In Hall
Exterior
Exterior Feature Sat Dish Allowed
Garage true
Garage Spaces 2.0
Fence Wood
Roof Type Concrete
Building
Lot Description Cul-De-Sac, Level
Entry Level Side/Side Split
Sewer City/Public
Water Public
Structure Type Board/Batten, Stone Veneer
Schools
Elementary Schools Madison
Middle Schools Pioneer Ridge
High Schools Gardner Edgerton
School District Gardner Edgerton
Others
Acceptable Financing Bond/Special, Conventional, FHA, VA Loan
Listing Terms Bond/Special, Conventional, FHA, VA Loan
Read Less Info
Want to know what your home might be worth? Contact us for a FREE valuation!

Our team is ready to help you sell your home for the highest possible price ASAP


"My job is to find and attract mastery-based agents to the office, protect the culture, and make sure everyone is happy! "







