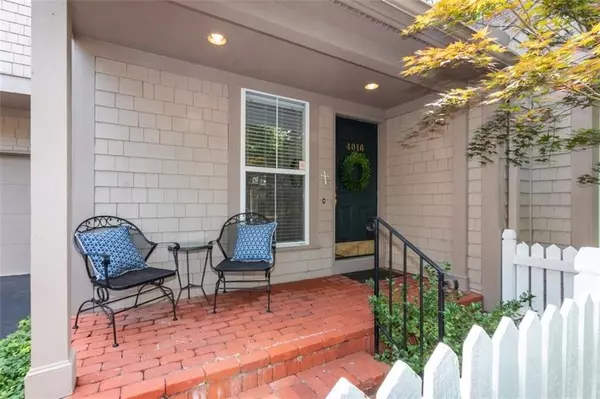$254,000
$254,000
For more information regarding the value of a property, please contact us for a free consultation.
2 Beds
3 Baths
1,360 SqFt
SOLD DATE : 09/25/2019
Key Details
Sold Price $254,000
Property Type Multi-Family
Sub Type Townhouse
Listing Status Sold
Purchase Type For Sale
Square Footage 1,360 sqft
Price per Sqft $186
Subdivision Village Park Townhomes
MLS Listing ID 2182565
Sold Date 09/25/19
Style Cape Cod, Traditional
Bedrooms 2
Full Baths 2
Half Baths 1
HOA Fees $301/mo
Year Built 1985
Annual Tax Amount $3,256
Lot Dimensions Appx44x43x44x43
Property Description
Prairie Village Charm w/front picket fence, brick porch & shingled siding in an adorable storybook-like maintenance free community! Large, light-filled living room w/soaring ceiling & fireplace adjacent to dining room both opening to the darling private deck! Both bedrooms w/private ensuite bathrooms, plenty of closet space. Large eat-in kitchen. Two car garage; full basement allowing for ample storage or potential for future rec room! No more mowing or shoveling during heavy snows! Don't miss this opportunity to live in this maintenance free community in the heart of Prairie Village! Walk to Corinth Square shops and restaurants as well as Harmon Park! LOCATION, POSITION IN VILLAGE PARK, LIGHT & OPEN FLOORPLAN, POTENTIAL, VALUE!
Location
State KS
County Johnson
Rooms
Other Rooms Balcony/Loft
Basement true
Interior
Interior Features Pantry, Prt Window Cover, Skylight(s), Vaulted Ceiling, Walk-In Closet(s), Whirlpool Tub
Heating Forced Air
Cooling Electric
Flooring Carpet
Fireplaces Number 1
Fireplaces Type Gas Starter, Living Room, Wood Burning
Fireplace Y
Laundry In Basement
Exterior
Garage true
Garage Spaces 2.0
Fence Partial
Roof Type Composition
Building
Lot Description Adjoin Greenspace, City Lot, Level, Sprinkler-In Ground
Entry Level 2 Stories
Sewer City/Public
Water Public
Structure Type Frame, Shingle/Shake
Schools
Elementary Schools Briarwood
Middle Schools Mission Valley
High Schools Sm East
School District Shawnee Mission
Others
HOA Fee Include Curbside Recycle, Lawn Service, Management, Parking, Insurance, Snow Removal, Trash
Ownership Estate/Trust
Acceptable Financing Cash, Conventional
Listing Terms Cash, Conventional
Read Less Info
Want to know what your home might be worth? Contact us for a FREE valuation!

Our team is ready to help you sell your home for the highest possible price ASAP


"My job is to find and attract mastery-based agents to the office, protect the culture, and make sure everyone is happy! "







