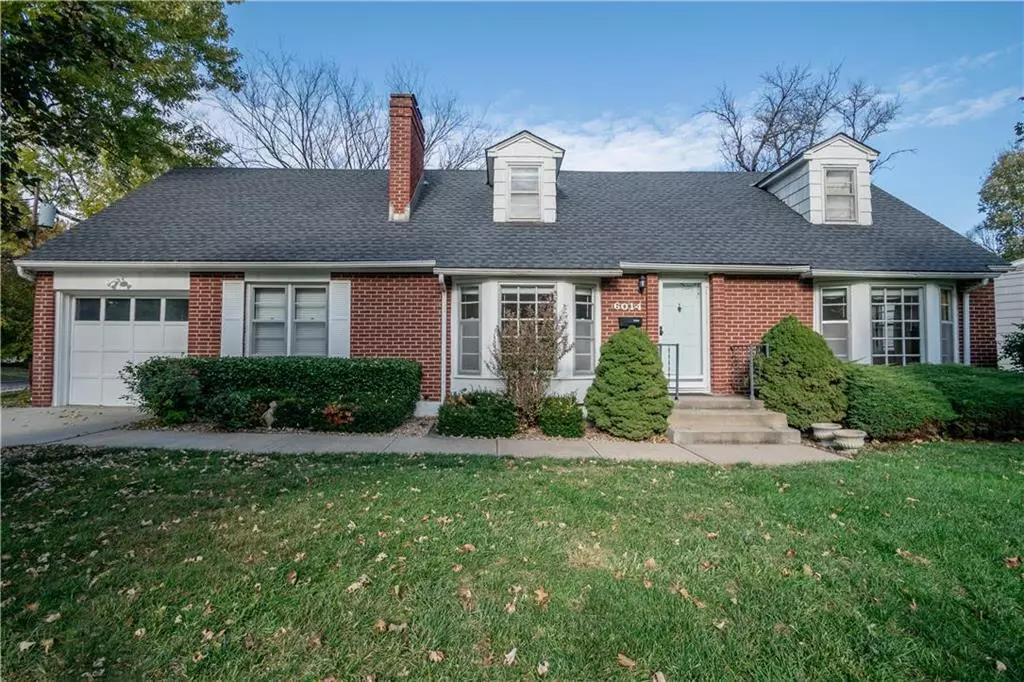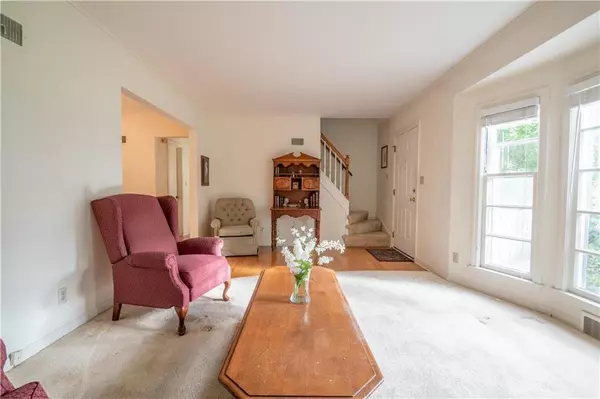$219,000
$219,000
For more information regarding the value of a property, please contact us for a free consultation.
4 Beds
2 Baths
1,761 SqFt
SOLD DATE : 12/06/2019
Key Details
Sold Price $219,000
Property Type Single Family Home
Sub Type Single Family Residence
Listing Status Sold
Purchase Type For Sale
Square Footage 1,761 sqft
Price per Sqft $124
Subdivision Rayven Plains
MLS Listing ID 2197953
Sold Date 12/06/19
Style Cape Cod
Bedrooms 4
Full Baths 2
Year Built 1950
Annual Tax Amount $2,500
Lot Size 0.298 Acres
Acres 0.29843894
Property Description
Charming Cape Cod w/ 4 Bedrooms & Spacious Corner Lot. Brick Front w Curb Appeal! Bonus 2nd car driveway w NEWER concrete. Living Rm features Bay Window & Fireplace w Gas Start & Logs (hardwood floors are visible under carpet to side of fireplace). You'll LOVE the Dining Room w/ Bay Window & French Doors each opening into a Spacious Screened-In-Porch (20'x14'), plus bonus patio. Main Level also provides Family Rm, 2 BRs & Full Bath (Oversized shower w Seat). Upper Level w 2 BRs & Full Bath. Newer Gar Door opener. Peek in the closets - some are bigger than you might think. Bonus Coat Closet in Family Room for extra storage. Linen closet on Main. Bedroom Upstairs w/ Large Walk-In. The Shower seat at main-floor bath is convenient & has wand/hand spray.
Location
State KS
County Johnson
Rooms
Other Rooms Fam Rm Main Level, Family Room, Main Floor Master
Basement true
Interior
Interior Features Walk-In Closet(s)
Heating Natural Gas
Cooling Electric
Fireplaces Number 1
Fireplaces Type Gas Starter, Living Room
Fireplace Y
Appliance Cooktop, Dishwasher, Disposal, Dryer, Microwave, Built-In Oven, Washer
Laundry In Basement
Exterior
Garage true
Garage Spaces 1.0
Roof Type Composition
Building
Lot Description Corner Lot
Entry Level 2 Stories
Sewer City/Public
Water Public
Structure Type Brick Trim, Wood Siding
Schools
Elementary Schools Santa Fe Trails
Middle Schools Hocker Grove
High Schools Sm North
School District Shawnee Mission
Others
Acceptable Financing Cash, Conventional, FHA, VA Loan
Listing Terms Cash, Conventional, FHA, VA Loan
Read Less Info
Want to know what your home might be worth? Contact us for a FREE valuation!

Our team is ready to help you sell your home for the highest possible price ASAP


"My job is to find and attract mastery-based agents to the office, protect the culture, and make sure everyone is happy! "







