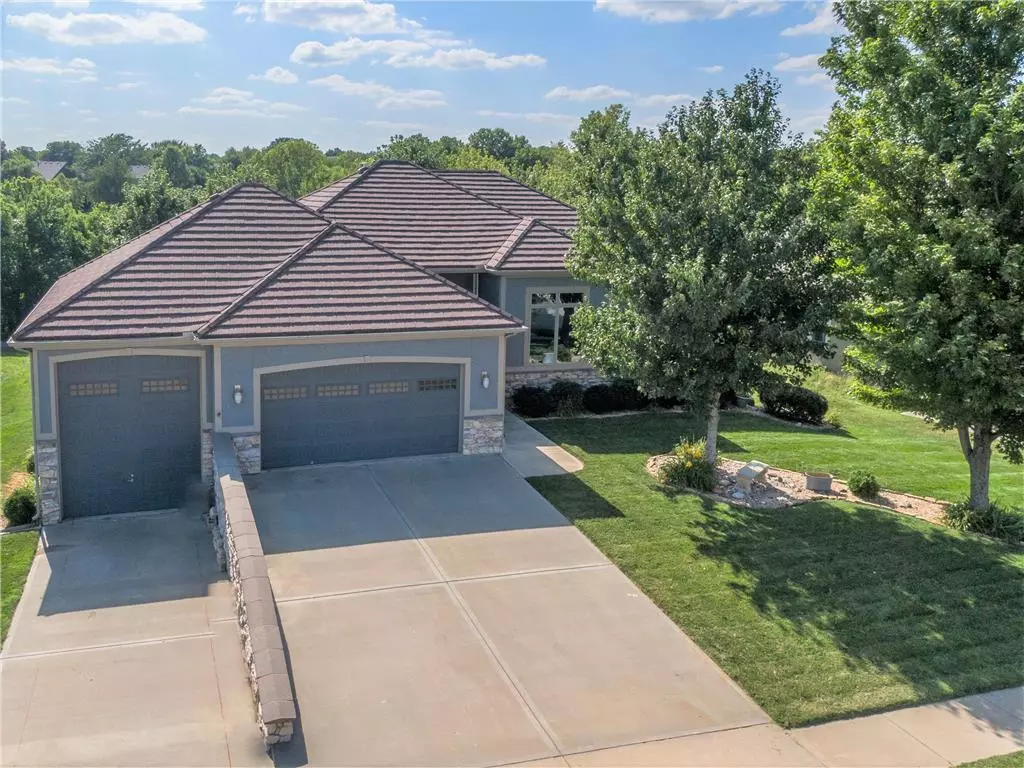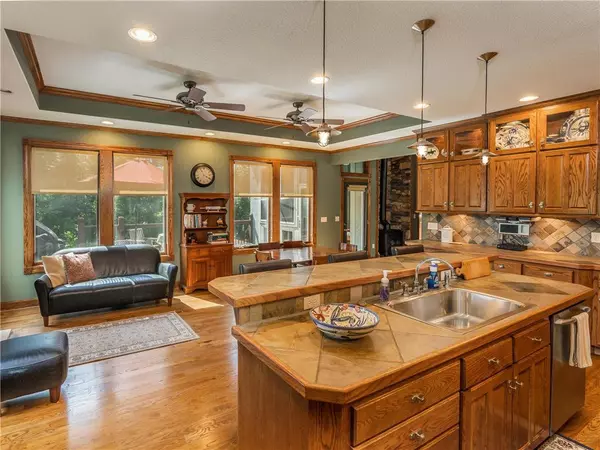$450,000
$450,000
For more information regarding the value of a property, please contact us for a free consultation.
2 Beds
3 Baths
3,237 SqFt
SOLD DATE : 09/20/2019
Key Details
Sold Price $450,000
Property Type Single Family Home
Sub Type Single Family Residence
Listing Status Sold
Purchase Type For Sale
Square Footage 3,237 sqft
Price per Sqft $139
Subdivision The Lake Of Louisburg
MLS Listing ID 2180018
Sold Date 09/20/19
Style Traditional
Bedrooms 2
Full Baths 3
HOA Fees $12/ann
Originating Board hmls
Year Built 2006
Annual Tax Amount $6,772
Lot Size 0.300 Acres
Acres 0.3
Property Description
Custom Built Ranch with Full Finished Walk-out Basement! Backs to The Lake! 3 Car Garage, One is 30' 6" Deep, 11' 7" Tall & 9' 9" Wide. RV/Boat! Beautiful Big Kitchen, Custom Oak Cabinets, Pantry, Hearth Area w/a Gas Fireplace! Formal Dining Area! Pretty Living Room, Hardwood floors & Gas Fplc! Gorgeous Master Suite! Bath features Double Vanity & Walk-in Tiled Shower. 2nd Bedroom on the main floor with its own Bath! Enclosed Sunroom! Lots of outside living space! Iron Fenced Backyard! Mature Trees! See Addl. Plan called for a 3rd bedroom on the main floor, Sellers chose to leave it open for a piano room! Andersen Windows! Laundry/Mud Room off of Kitchen! Wide open Finished Walk-Out Basement with great Workshop! Storage has been added to the back of the home, this can be taken out and opened back up! This home is full of upgrades! Tall Ceilings, Surround Sound, Solid Oak Floors, Doors, Crown Molding & Trim work! Upgraded Lighting, Ceiling Fans, Free Standing Vintage Style Gas Fireplaces w/ Pretty Rock, recessed areas for the Fireplaces! Lots of Andersen Windows, Slate Tile, Claw Foot Tubs, Traditional Shop in the Basement & Much More!! Seller's chose to not add the 3rd Bedroom to the Main Floor! Left it open for a Piano Room! Large Master Suite w/Vaulted Ceiling walks out to a private Deck, Walk in Closet & Great Bath - Vessel sinks, Walk in Slate tiled Shower! Gorgeous Kitchen w/an 8' Island, 2 Fans, Custom Cabinets, Hearth area & Lighted Walk in Pantry! HUGE Basement currently a family Room & Exercise Room, plus a full bath & a Walk in Closet! Could be finished out to whatever you'd like! Excellent Outdoor Entertaining Space & Wrought Iron Fenced yard with Mature Trees! Enjoy the amenities of this Beautiful Neighborhood! City Lake, Walking Trail, Shelter House & Playground!
Location
State KS
County Miami
Rooms
Other Rooms Enclosed Porch, Family Room, Main Floor BR, Main Floor Master, Workshop
Basement Daylight, Finished, Walk Out
Interior
Interior Features Ceiling Fan(s), Custom Cabinets, Kitchen Island, Pantry, Stained Cabinets, Walk-In Closet(s)
Heating Heat Pump
Cooling Heat Pump
Flooring Wood
Fireplaces Number 4
Fireplaces Type Hearth Room, Living Room, Master Bedroom, Other, Wood Burn Stove
Fireplace Y
Appliance Cooktop, Dishwasher, Disposal, Exhaust Hood, Humidifier, Microwave, Built-In Oven, Stainless Steel Appliance(s)
Laundry Laundry Room, Main Level
Exterior
Exterior Feature Storm Doors
Garage true
Garage Spaces 3.0
Fence Other
Amenities Available Play Area, Trail(s)
Roof Type Composition
Building
Lot Description City Lot, Lake Front, Treed
Entry Level Ranch
Sewer City/Public
Water Public
Structure Type Stone Veneer,Stucco & Frame
Schools
Elementary Schools Rockville Elementary
Middle Schools Louisburg
High Schools Louisburg
School District Louisburg
Others
Acceptable Financing Cash, Conventional
Listing Terms Cash, Conventional
Read Less Info
Want to know what your home might be worth? Contact us for a FREE valuation!

Our team is ready to help you sell your home for the highest possible price ASAP


"My job is to find and attract mastery-based agents to the office, protect the culture, and make sure everyone is happy! "







