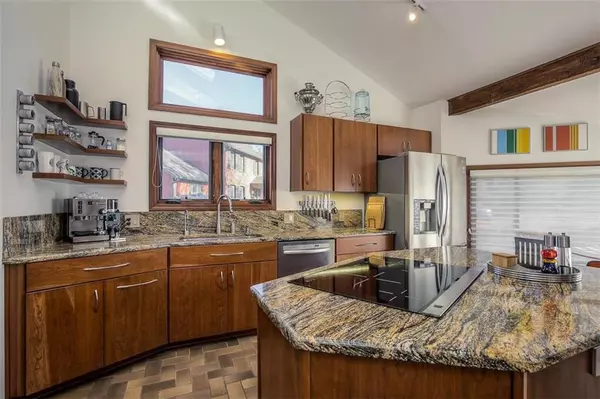$699,950
$699,950
For more information regarding the value of a property, please contact us for a free consultation.
5 Beds
5 Baths
4,279 SqFt
SOLD DATE : 05/28/2019
Key Details
Sold Price $699,950
Property Type Single Family Home
Sub Type Single Family Residence
Listing Status Sold
Purchase Type For Sale
Square Footage 4,279 sqft
Price per Sqft $163
Subdivision Canterbury Court
MLS Listing ID 2155689
Sold Date 05/28/19
Style Contemporary
Bedrooms 5
Full Baths 3
Half Baths 2
Year Built 1981
Lot Size 0.470 Acres
Acres 0.47
Property Description
Architectural thoughtfulness meets modern amenities for a special place to call home. Positioned to maximize the East to West sun throughout the day, this beautifully crafted home has so many “wow” features that must be seen to be appreciated. A true entertainers paradise, this home offers multiple living spaces to enjoy, as well as three separate outdoor spaces to take in the breathtaking sunset views. Meticulously maintained, this is truly an exceptional home for those who want something unique & extraordinary. The beautifully remodeled and sleek gourmet kitchen, with upgraded stainless steel appliances, induction cooktop, granite counters, large center island and ample storage, would make any chef swoon!
Location
State KS
County Johnson
Rooms
Other Rooms Den/Study, Entry, Family Room, Great Room, Main Floor Master, Office, Sauna
Basement true
Interior
Interior Features Cedar Closet, Ceiling Fan(s), Kitchen Island, Pantry, Sauna, Skylight(s), Vaulted Ceiling, Wet Bar
Heating Natural Gas, Zoned
Cooling Electric, Zoned
Flooring Carpet
Fireplaces Number 2
Fireplaces Type Basement, Family Room
Fireplace Y
Appliance Cooktop, Dishwasher, Disposal, Microwave, Built-In Electric Oven
Laundry Main Level, Off The Kitchen
Exterior
Exterior Feature Firepit
Garage true
Garage Spaces 2.0
Fence Privacy
Roof Type Composition, Shake
Building
Lot Description Cul-De-Sac, Sprinkler-In Ground, Treed
Entry Level 1.5 Stories
Sewer City/Public
Water Public
Structure Type Cedar, Stone Trim
Schools
Elementary Schools Belinder
Middle Schools Indian Hills
High Schools Sm East
School District Shawnee Mission
Others
Acceptable Financing Cash, Conventional
Listing Terms Cash, Conventional
Read Less Info
Want to know what your home might be worth? Contact us for a FREE valuation!

Our team is ready to help you sell your home for the highest possible price ASAP


"My job is to find and attract mastery-based agents to the office, protect the culture, and make sure everyone is happy! "







