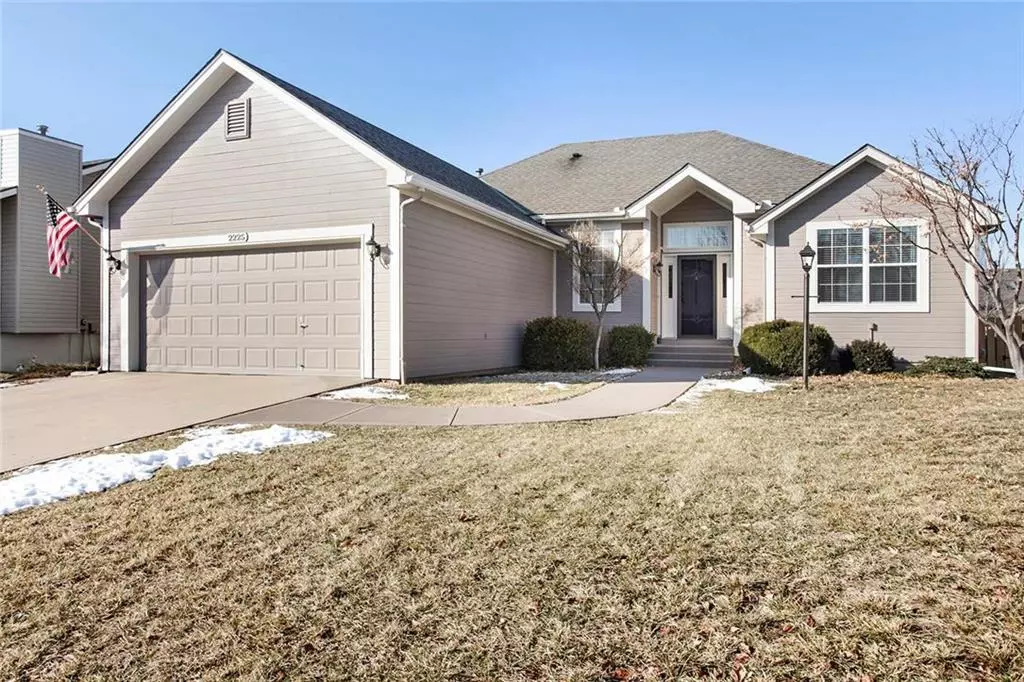$230,000
$230,000
For more information regarding the value of a property, please contact us for a free consultation.
3 Beds
3 Baths
3,160 SqFt
SOLD DATE : 03/14/2019
Key Details
Sold Price $230,000
Property Type Single Family Home
Sub Type Single Family Residence
Listing Status Sold
Purchase Type For Sale
Square Footage 3,160 sqft
Price per Sqft $72
Subdivision Summerfield
MLS Listing ID 2146174
Sold Date 03/14/19
Style Traditional
Bedrooms 3
Full Baths 3
Year Built 1999
Annual Tax Amount $2,633
Lot Size 8,379 Sqft
Acres 0.19235536
Property Description
This beautiful home has it all. High ceilings in the living room with gas fireplace. Large kitchen with plenty of cabinets and eat in dining area. A charming sun room off the kitchen or master bed that overlooks a fantastic yard. Finished lower level w/2nd family area, kitchen/bar and could be a 4th bedrm w/full bath. Perfect Mother in law quarters. Back yard has lots of landscaping + a gazebo for a swing and storage shed. Laundry Rm has lots of cabinets and a sink. Storage Rm has a nice workbench and sink as well.
Location
State MO
County Jackson
Rooms
Other Rooms Family Room, Main Floor Master, Recreation Room
Basement true
Interior
Interior Features Ceiling Fan(s), Pantry, Prt Window Cover, Stained Cabinets, Vaulted Ceiling, Walk-In Closet(s), Whirlpool Tub
Heating Natural Gas
Cooling Electric
Fireplaces Number 2
Fireplaces Type Family Room, Gas, Great Room
Equipment Fireplace Screen
Fireplace Y
Appliance Dishwasher, Disposal, Exhaust Hood, Microwave, Built-In Electric Oven, Stainless Steel Appliance(s)
Laundry Main Level, Off The Kitchen
Exterior
Exterior Feature Storm Doors
Garage true
Garage Spaces 2.0
Fence Wood
Roof Type Composition
Building
Lot Description City Lot, Level
Entry Level Ranch
Sewer City/Public
Water Public
Structure Type Board/Batten
Schools
Elementary Schools Prairie Branch
Middle Schools Grain Valley North
High Schools Grain Valley
School District Grain Valley
Others
Acceptable Financing Cash, Conventional, FHA, VA Loan
Listing Terms Cash, Conventional, FHA, VA Loan
Read Less Info
Want to know what your home might be worth? Contact us for a FREE valuation!

Our team is ready to help you sell your home for the highest possible price ASAP


"My job is to find and attract mastery-based agents to the office, protect the culture, and make sure everyone is happy! "







