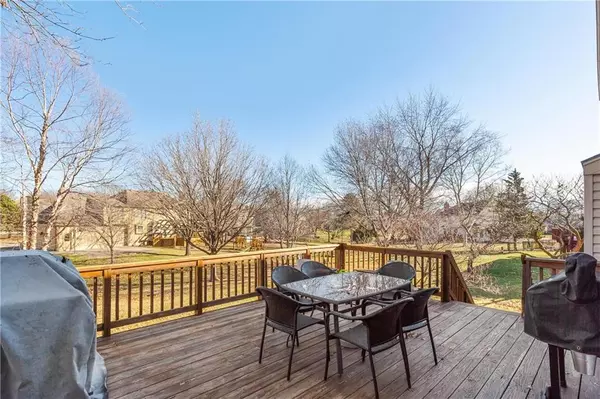$319,900
$319,900
For more information regarding the value of a property, please contact us for a free consultation.
4 Beds
4 Baths
2,955 SqFt
SOLD DATE : 02/13/2019
Key Details
Sold Price $319,900
Property Type Single Family Home
Sub Type Single Family Residence
Listing Status Sold
Purchase Type For Sale
Square Footage 2,955 sqft
Price per Sqft $108
Subdivision Oak Park Manor
MLS Listing ID 2141985
Sold Date 02/13/19
Style Tudor
Bedrooms 4
Full Baths 2
Half Baths 2
HOA Fees $20/ann
Year Built 1982
Annual Tax Amount $3,264
Lot Size 0.361 Acres
Acres 0.3614325
Property Description
Oak Park Manor! Walkout LL! Meticulously cared for by long time owners. Vinyl Siding on 3 sides. Newer Garage Floor, HVAC, Water Heater & Roof. Recent renovations include beautiful White Painted Kitchen Cabinets, Granite Tops, Tile, Composite Sink & Newer Stainless Steel Appliances. Hardwood floors have been installed in the Kitchen, Great Room & 1/2 Bth. Please note the ample Bedroom sizes. The home backs to the East. Close to Oak Park-Carpenter & Holy Spirit Schools & OP Park w/ Pool, Playground & Tennis The garage is well sized a& includes an insulated door & a utility door on the south side.
This home's easy access to I-35, I-435 & 69 Hwy make getting around KC a breeze! Room sizes are approx. Taxes & Square Footage from the Johnson County Appraiser website. LL Finish Tape measured approx 465 ft.
Location
State KS
County Johnson
Rooms
Other Rooms Entry, Formal Living Room, Sitting Room
Basement true
Interior
Interior Features All Window Cover, Ceiling Fan(s), Custom Cabinets, Painted Cabinets, Pantry, Smart Thermostat, Vaulted Ceiling, Walk-In Closet(s)
Heating Forced Air
Cooling Electric
Flooring Wood
Fireplaces Number 1
Fireplaces Type Great Room
Fireplace Y
Appliance Dishwasher, Disposal, Humidifier, Free-Standing Electric Oven
Laundry Bedroom Level
Exterior
Exterior Feature Storm Doors
Garage true
Garage Spaces 2.0
Roof Type Composition
Building
Lot Description Corner Lot
Entry Level 2 Stories
Sewer City/Public
Water Public
Structure Type Brick & Frame, Vinyl Siding
Schools
Elementary Schools Oak Park Carpenter
Middle Schools Indian Woods
High Schools Sm South
School District Shawnee Mission
Others
HOA Fee Include Management, Trash
Acceptable Financing Cash, Conventional
Listing Terms Cash, Conventional
Read Less Info
Want to know what your home might be worth? Contact us for a FREE valuation!

Our team is ready to help you sell your home for the highest possible price ASAP


"My job is to find and attract mastery-based agents to the office, protect the culture, and make sure everyone is happy! "







