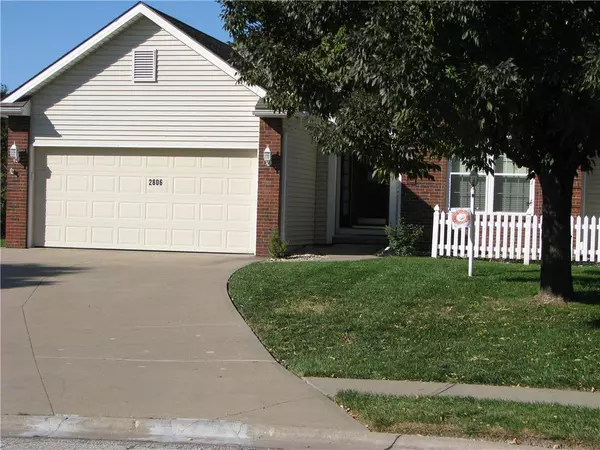$225,000
$225,000
For more information regarding the value of a property, please contact us for a free consultation.
2 Beds
3 Baths
1,640 SqFt
SOLD DATE : 02/21/2019
Key Details
Sold Price $225,000
Property Type Multi-Family
Sub Type Townhouse
Listing Status Sold
Purchase Type For Sale
Square Footage 1,640 sqft
Price per Sqft $137
Subdivision Wilshire Pl
MLS Listing ID 2135604
Sold Date 02/21/19
Style Traditional
Bedrooms 2
Full Baths 3
HOA Fees $110/qua
Year Built 2005
Annual Tax Amount $1,617
Lot Size 1,306 Sqft
Acres 0.03
Property Description
One-owner town home with lower level walk-out. New windows from Window World; New HVAC 2014. Main Floor boasts Lg Master BR w/ Bath & Walk-In Closet, 2nd BR w/ bath & walk in closet; LG living room w/ sliding doors to deck; kitchen w/ island and pantry; laundry room off kitchen & double car garage. 3rd bathroom is in lower level. All outside work is done for you: fertilizing, mowing, blowing, (irrigation system) snow removal, driveways and sidewalks. HOA is $110 per month billed quarterly, with additional $50 due with first quarter dues.
Location
State MO
County Buchanan
Rooms
Other Rooms Fam Rm Main Level, Formal Living Room, Main Floor BR, Main Floor Master
Basement true
Interior
Interior Features Kitchen Island, Pantry, Stained Cabinets, Vaulted Ceiling, Walk-In Closet(s)
Heating Electric
Cooling Electric
Flooring Carpet, Wood
Fireplace N
Appliance Dishwasher, Disposal, Microwave, Refrigerator, Built-In Electric Oven, Free-Standing Electric Oven
Laundry Main Level, Off The Kitchen
Exterior
Exterior Feature Sat Dish Allowed, Storm Doors
Garage true
Garage Spaces 2.0
Roof Type Composition
Building
Lot Description City Limits, Level
Entry Level Ranch
Sewer City/Public
Water Public
Structure Type Brick Veneer, Vinyl Siding
Schools
Elementary Schools Oak Grove
Middle Schools Bode
High Schools Central
School District St. Joseph
Others
HOA Fee Include Building Maint, Lawn Service, Roof Repair, Snow Removal
Acceptable Financing Cash, Conventional, FHA, VA Loan
Listing Terms Cash, Conventional, FHA, VA Loan
Read Less Info
Want to know what your home might be worth? Contact us for a FREE valuation!

Our team is ready to help you sell your home for the highest possible price ASAP


"My job is to find and attract mastery-based agents to the office, protect the culture, and make sure everyone is happy! "







