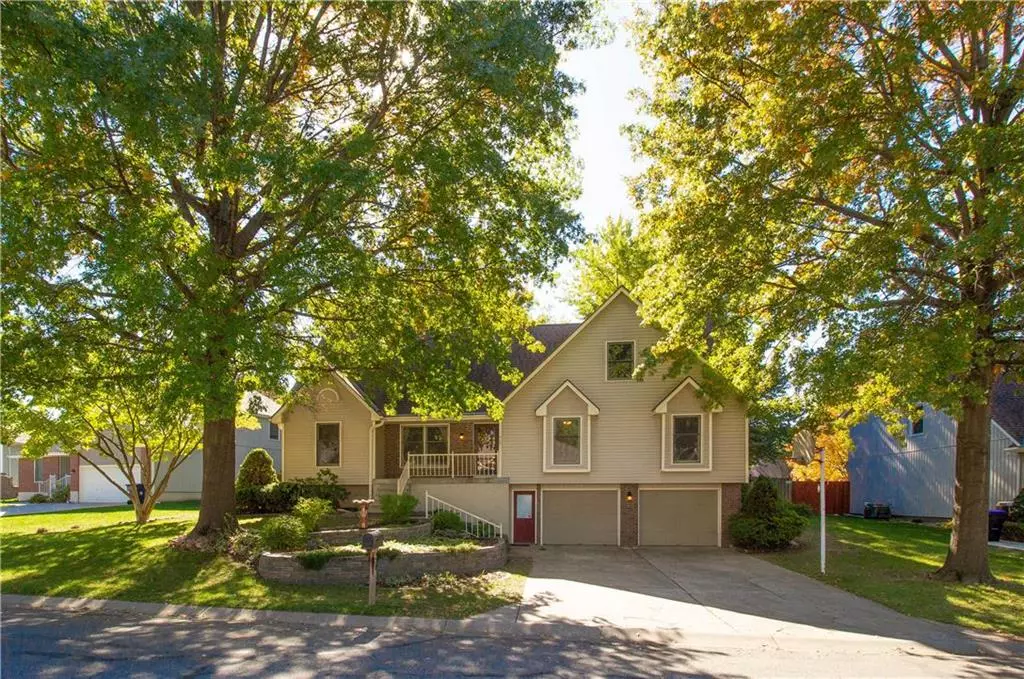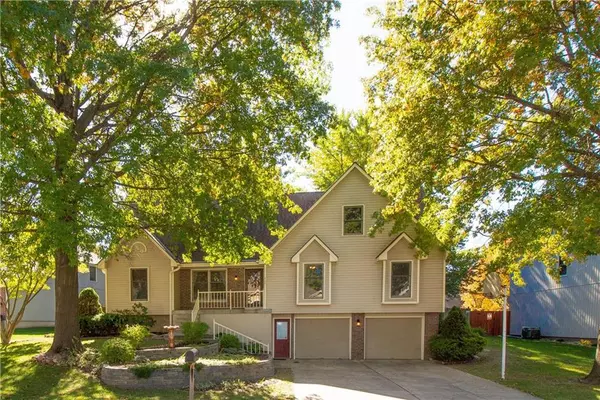$229,900
$229,900
For more information regarding the value of a property, please contact us for a free consultation.
5 Beds
3 Baths
2,449 SqFt
SOLD DATE : 12/28/2018
Key Details
Sold Price $229,900
Property Type Single Family Home
Sub Type Single Family Residence
Listing Status Sold
Purchase Type For Sale
Square Footage 2,449 sqft
Price per Sqft $93
Subdivision Hunter'S Dell East
MLS Listing ID 2135735
Sold Date 12/28/18
Style Traditional
Bedrooms 5
Full Baths 3
Year Built 1990
Annual Tax Amount $3,253
Lot Dimensions 89 x 133 x 60 x 128
Property Description
Spacious home with 5 bedrooms above grade and unfinished basement for storage or future finish! New carpet throughout, new patio slider with interior blinds, wood floors in the kitchen, two walk in closets in the master and one other bedroom upstairs, formal dining room, laundry room off the kitchen, all appliances stay, whirlpool tub, three full baths, floor to ceiling wood burning fireplace, vinyl siding, updated deck, mature treed lot with play-set and fenced yard. Sought after Lucy Franklin Elementary!!
Location
State MO
County Jackson
Rooms
Other Rooms Great Room, Main Floor BR, Main Floor Master
Basement true
Interior
Interior Features Ceiling Fan(s), Prt Window Cover, Stained Cabinets, Vaulted Ceiling, Walk-In Closet(s), Whirlpool Tub
Heating Forced Air
Cooling Attic Fan, Electric
Flooring Carpet, Wood
Fireplaces Number 1
Fireplaces Type Great Room, Wood Burning
Fireplace Y
Appliance Dishwasher, Disposal, Dryer, Microwave, Refrigerator, Built-In Electric Oven, Free-Standing Electric Oven, Washer
Laundry Laundry Room, Main Level
Exterior
Exterior Feature Storm Doors
Garage true
Garage Spaces 2.0
Fence Privacy, Wood
Roof Type Composition
Building
Lot Description City Lot, Level, Treed
Entry Level Raised 1.5 Story,Raised Ranch
Sewer City/Public
Water Public
Structure Type Brick Trim, Vinyl Siding
Schools
Elementary Schools Lucy Franklin
Middle Schools Brittany Hill
High Schools Blue Springs
School District Blue Springs
Others
Acceptable Financing Cash, Conventional, FHA, VA Loan
Listing Terms Cash, Conventional, FHA, VA Loan
Read Less Info
Want to know what your home might be worth? Contact us for a FREE valuation!

Our team is ready to help you sell your home for the highest possible price ASAP


"My job is to find and attract mastery-based agents to the office, protect the culture, and make sure everyone is happy! "







