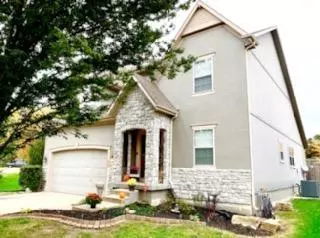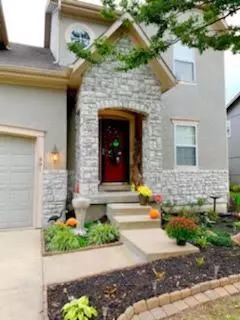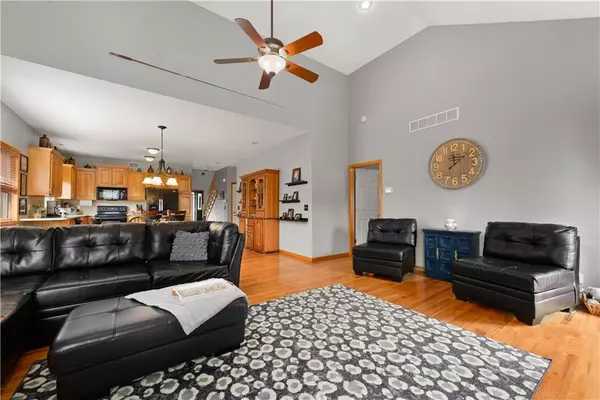$259,900
$259,900
For more information regarding the value of a property, please contact us for a free consultation.
3 Beds
3 Baths
4,272 SqFt
SOLD DATE : 02/21/2019
Key Details
Sold Price $259,900
Property Type Single Family Home
Sub Type Single Family Residence
Listing Status Sold
Purchase Type For Sale
Square Footage 4,272 sqft
Price per Sqft $60
Subdivision Shadowood
MLS Listing ID 2134069
Sold Date 02/21/19
Style Traditional
Bedrooms 3
Full Baths 2
Half Baths 1
HOA Fees $33/ann
Year Built 2004
Annual Tax Amount $2,932
Lot Size 10,454 Sqft
Acres 0.24
Lot Dimensions 63x168
Property Description
Move in Ready! Beautiful open floor plan on cul-de-sac, with adjoining green space. Newer energy efficient HVAC , Hardwoods throughout main level, granite counter tops and island over looks Great room with fireplace. Private back yard with patio. Main floor master suite, formal dining and/or flex room. Large bedrooms upstairs with full bath; double vanity. Walk-in cedar closet. TWO laundry areas; one on main and one in basement with laundry shoot from master closet. Potential Multi generational home. 1,400 sq. ft has been framed out in lower level for conforming bedroom w/egress, large rec room, full bath stub Large rec room / family room. Great fenced yard, private setting, and so much more! Deep garage plenty of storage or work area. Lower HOA dues make for a great place to call home!
Location
State MO
County Cass
Rooms
Other Rooms Balcony/Loft, Den/Study, Entry, Great Room, Main Floor BR, Main Floor Master, Recreation Room, Sitting Room
Basement true
Interior
Interior Features Ceiling Fan(s), Custom Cabinets, Kitchen Island, Pantry, Vaulted Ceiling, Walk-In Closet(s)
Heating Forced Air
Cooling Electric
Fireplaces Number 1
Fireplaces Type Family Room, Gas, Recreation Room, Wood Burning
Fireplace Y
Appliance Dishwasher, Disposal, Exhaust Hood, Microwave, Refrigerator, Built-In Oven, Stainless Steel Appliance(s)
Laundry Main Level, Multiple Locations
Exterior
Exterior Feature Storm Doors
Garage true
Garage Spaces 2.0
Fence Privacy, Wood
Amenities Available Play Area, Pool, Trail(s)
Roof Type Composition
Building
Lot Description Cul-De-Sac, Level, Treed
Entry Level 1.5 Stories
Sewer City/Public
Water Public
Structure Type Stone & Frame, Stucco
Schools
Elementary Schools Raymore
Middle Schools East
High Schools Raymore-Peculiar
School District Raymore-Peculiar
Others
Acceptable Financing Cash, Conventional, FHA, VA Loan
Listing Terms Cash, Conventional, FHA, VA Loan
Read Less Info
Want to know what your home might be worth? Contact us for a FREE valuation!

Our team is ready to help you sell your home for the highest possible price ASAP


"My job is to find and attract mastery-based agents to the office, protect the culture, and make sure everyone is happy! "







