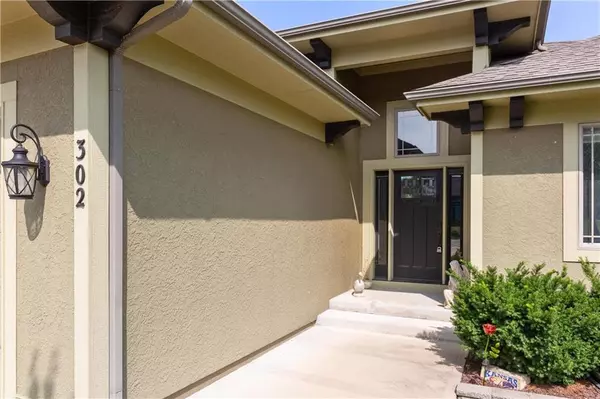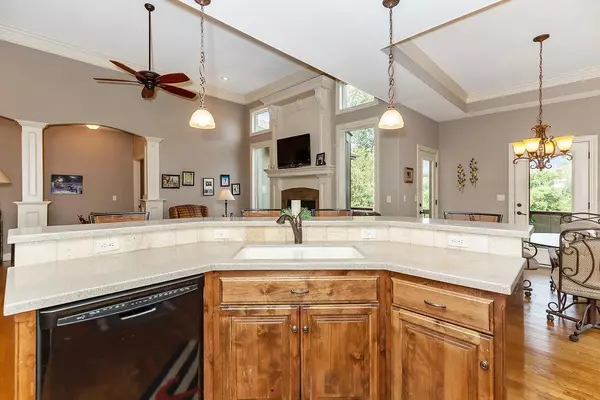$360,000
$360,000
For more information regarding the value of a property, please contact us for a free consultation.
4 Beds
4 Baths
2,535 SqFt
SOLD DATE : 07/03/2019
Key Details
Sold Price $360,000
Property Type Single Family Home
Sub Type Single Family Residence
Listing Status Sold
Purchase Type For Sale
Square Footage 2,535 sqft
Price per Sqft $142
Subdivision The Lake Of Louisburg
MLS Listing ID 2126325
Sold Date 07/03/19
Style Traditional
Bedrooms 4
Full Baths 4
HOA Fees $12/ann
Year Built 2008
Annual Tax Amount $5,682
Lot Size 0.320 Acres
Acres 0.32
Lot Dimensions 75' x 184'
Property Description
$5000 Price Reduction!!! RANCH/REVERSE 1.5 Sty at The Lake of Louisburg! Open Concept Main Level Living*Beautiful Custom Build in ‘08-4 Bedrms-4 Full Bathrms>2 Bdrms/2 Bathrms Main Level*2 Bdrms/2 Bthrms Lower Level*Arches-Hardwood-FP-High Ceilings make a Grand Living Rm*Open Kitchen w/Brkfst Bar Island & Walk-in Pantry*Enjoy the Screened-In Porch & Serene View of Green Space*Large Master Suite w/door to deck-Master Bath w/Dbl Vanity-Jetted Tub-Sep Shwr w/Walk-In leads to Laundry*New Front Door 2/11/19* Finished Walk-Out Lower Level w/Open Fam Rm-Wet Bar & Area for Bar or Game Table*Lots of Unfinished Storage*2 Lower Level Bdrms are Separated*Bedrm 3 has its Own Private Full Bath & Walk-In Closet*Bedrm 4 has Full Bath Across Hall*All Giant Closets*Extended Covered Patio*Enjoy Lake Privileges!
Location
State KS
County Miami
Rooms
Other Rooms Breakfast Room, Enclosed Porch, Main Floor BR, Main Floor Master
Basement true
Interior
Interior Features Ceiling Fan(s), Kitchen Island, Pantry, Stained Cabinets, Walk-In Closet(s), Wet Bar, Whirlpool Tub
Heating Heat Pump
Cooling Electric
Flooring Wood
Fireplaces Number 1
Fireplaces Type Gas, Living Room
Fireplace Y
Appliance Dishwasher, Disposal, Exhaust Hood, Humidifier, Microwave, Refrigerator, Built-In Electric Oven
Laundry Laundry Room, Main Level
Exterior
Garage true
Garage Spaces 3.0
Amenities Available Play Area, Recreation Facilities, Trail(s)
Roof Type Composition
Building
Lot Description Adjoin Greenspace, Estate Lot, Sprinkler-In Ground, Treed
Entry Level Ranch,Reverse 1.5 Story
Sewer City/Public
Water Public
Structure Type Frame, Stucco
Schools
Elementary Schools Rockville Elementary
Middle Schools Louisburg
High Schools Louisburg
School District Louisburg
Others
Acceptable Financing Cash, Conventional, FHA
Listing Terms Cash, Conventional, FHA
Read Less Info
Want to know what your home might be worth? Contact us for a FREE valuation!

Our team is ready to help you sell your home for the highest possible price ASAP


"My job is to find and attract mastery-based agents to the office, protect the culture, and make sure everyone is happy! "







