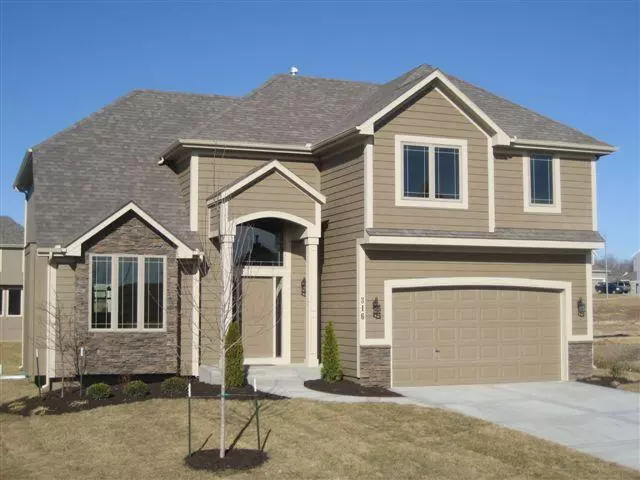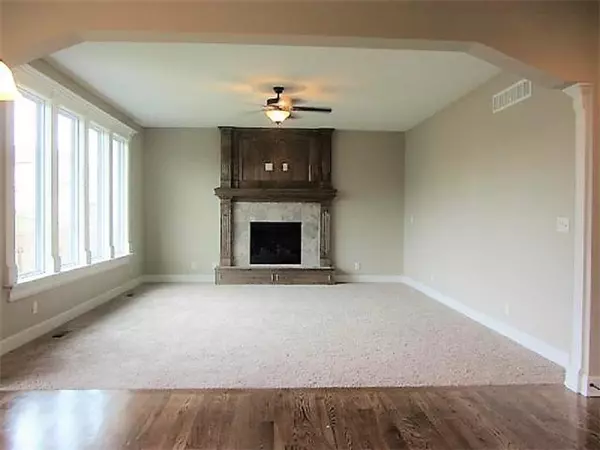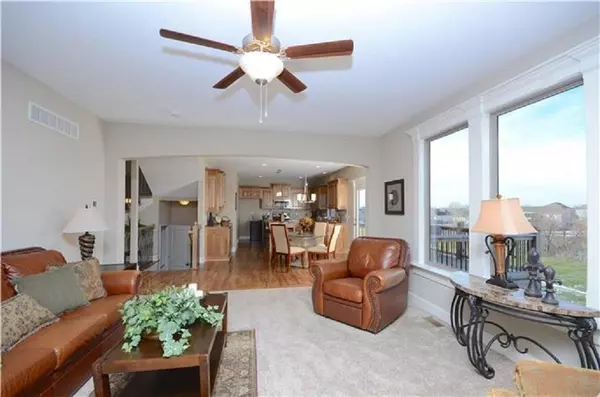$292,000
$292,000
For more information regarding the value of a property, please contact us for a free consultation.
4 Beds
3 Baths
2,218 SqFt
SOLD DATE : 02/14/2019
Key Details
Sold Price $292,000
Property Type Single Family Home
Sub Type Single Family Residence
Listing Status Sold
Purchase Type For Sale
Square Footage 2,218 sqft
Price per Sqft $131
Subdivision Shadowood
MLS Listing ID 2128086
Sold Date 02/14/19
Style Traditional
Bedrooms 4
Full Baths 2
Half Baths 1
HOA Fees $33/ann
Year Built 2018
Annual Tax Amount $4,382
Lot Size 8,378 Sqft
Acres 0.19233242
Property Description
MOVE IN READY! Bradford floor plan designed and built by award winning Richard Mather Builders Inc. This 4 bedrooms, 2.5 bath, 2 car garage, it’s craftsmanship shows through out the home. Wood flooring in kitchen, dining room, foyer. A formal dining room vaulted ceiling, indirect lighting. Kitchen includes stainless steel GE appliances, granite counter tops, walkin pantry, hardwood floors, butler cabinet, tons of storage. Masterbath has a separate walkin tiled shower with Euro showerdoors, and duel showerheads, a soaking tub, a separate toilet room. Master bedroom has built-ins, double tray ceiling, with indirecting lighting and sitting area in. Maintained Picnic area, next to the water, our walking trails lead to City of Raymore Recreational Park.
Pictures are of a previous Bradford
Location
State MO
County Cass
Rooms
Other Rooms Breakfast Room, Great Room
Basement true
Interior
Interior Features Ceiling Fan(s), Custom Cabinets, Kitchen Island, Pantry, Vaulted Ceiling, Walk-In Closet(s)
Heating Heat Pump, Other
Cooling Heat Pump, Other
Flooring Carpet, Wood
Fireplaces Number 1
Fireplaces Type Great Room
Equipment Back Flow Device, Fireplace Screen
Fireplace Y
Appliance Dishwasher, Disposal, Microwave, Built-In Electric Oven, Free-Standing Electric Oven, Stainless Steel Appliance(s)
Laundry In Basement, Laundry Room
Exterior
Exterior Feature Sat Dish Allowed
Garage true
Garage Spaces 2.0
Amenities Available Pool, Trail(s)
Roof Type Composition
Building
Lot Description City Limits, City Lot
Entry Level 2 Stories
Sewer City/Public
Water Public, City/Public - Verify
Structure Type Board/Batten, Stone Trim
Schools
Elementary Schools Raymore
Middle Schools Raymore-Peculiar
High Schools Raymore-Peculiar
School District Raymore-Peculiar
Others
Acceptable Financing Cash, Conventional, FHA, VA Loan
Listing Terms Cash, Conventional, FHA, VA Loan
Read Less Info
Want to know what your home might be worth? Contact us for a FREE valuation!

Our team is ready to help you sell your home for the highest possible price ASAP


"My job is to find and attract mastery-based agents to the office, protect the culture, and make sure everyone is happy! "







