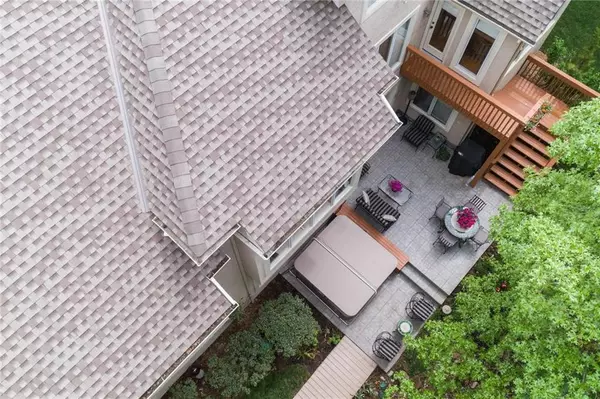$538,000
$538,000
For more information regarding the value of a property, please contact us for a free consultation.
4 Beds
5 Baths
4,760 SqFt
SOLD DATE : 01/03/2019
Key Details
Sold Price $538,000
Property Type Single Family Home
Sub Type Single Family Residence
Listing Status Sold
Purchase Type For Sale
Square Footage 4,760 sqft
Price per Sqft $113
Subdivision Deer Run
MLS Listing ID 2115704
Sold Date 01/03/19
Style Traditional
Bedrooms 4
Full Baths 4
Half Baths 1
HOA Fees $15/ann
Year Built 1999
Annual Tax Amount $8,703
Lot Size 1.350 Acres
Acres 1.35
Property Description
Stunning custom home on 1.35 acres of beautifully treed land. Multiple Patios and Azek Decks. Home has a luxurious floor plan and impressive quality, updates and high end throughout. Large Great Room and Hearth Room. New Viking Professional appliances, Granite & Marble, Plantation Shutters, 3 Fireplaces. Large bedrooms with walk-in closets. Finished walkout basement with wet bar and full bathroom walks right out to the hot tub and patio. Seller providing 1 year GreatLifeKC Classic Plus membership, golf and social. Tons of unfinished area for storage, workout area, and could easily convert to additional bedroom. Pella Windows and new 50yr Roof. Sq ft approx per seller. GreatLifeKC Membership includes unlimited access at 18 KC Courses (cart included) and six fitness centers plus full pool and social privileges.
Location
State MO
County Jackson
Rooms
Other Rooms Den/Study, Exercise Room, Family Room, Formal Living Room, Great Room, Main Floor Master, Media Room, Recreation Room, Sun Room, Workshop
Basement true
Interior
Interior Features Kitchen Island, Pantry, Prt Window Cover, Vaulted Ceiling, Walk-In Closet(s), Wet Bar, Whirlpool Tub
Heating Natural Gas, Zoned
Cooling Electric
Flooring Wood
Fireplaces Number 3
Fireplaces Type Basement, Great Room, Hearth Room, Heat Circulator, See Through
Fireplace Y
Laundry Off The Kitchen
Exterior
Exterior Feature Hot Tub, Storm Doors
Garage true
Garage Spaces 3.0
Roof Type Composition
Building
Lot Description Acreage, Cul-De-Sac, Estate Lot, Sprinkler-In Ground
Entry Level 1.5 Stories
Sewer City/Public
Water Public
Structure Type Stucco
Schools
Elementary Schools James Lewis
Middle Schools Brittany Hill
High Schools Blue Springs
School District Blue Springs
Others
HOA Fee Include Management, Other
Acceptable Financing Cash, Conventional, FHA, VA Loan
Listing Terms Cash, Conventional, FHA, VA Loan
Read Less Info
Want to know what your home might be worth? Contact us for a FREE valuation!

Our team is ready to help you sell your home for the highest possible price ASAP


"My job is to find and attract mastery-based agents to the office, protect the culture, and make sure everyone is happy! "







