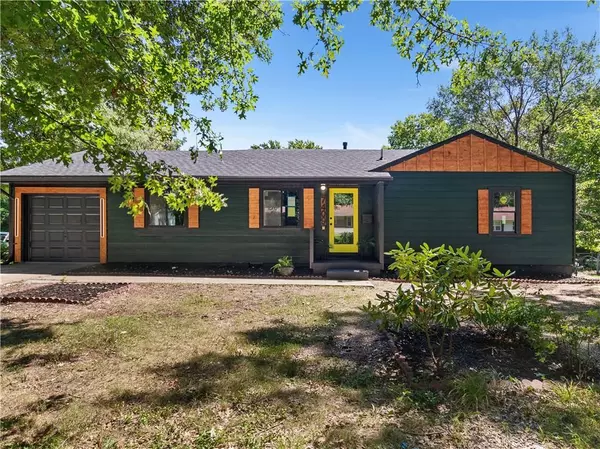
3 Beds
3 Baths
1,104 SqFt
3 Beds
3 Baths
1,104 SqFt
Key Details
Property Type Single Family Home
Sub Type Single Family Residence
Listing Status Pending
Purchase Type For Sale
Square Footage 1,104 sqft
Price per Sqft $228
Subdivision Village Gardens
MLS Listing ID 2572558
Style Traditional
Bedrooms 3
Full Baths 3
Year Built 1955
Annual Tax Amount $2,174
Lot Size 0.345 Acres
Acres 0.34467402
Property Sub-Type Single Family Residence
Source hmls
Property Description
Location
State MO
County Jackson
Rooms
Other Rooms Main Floor BR, Main Floor Primary Bedroom
Basement Concrete, Unfinished, Walk-Out Access
Interior
Interior Features Ceiling Fan(s), Pantry, Walk-In Closet(s)
Heating Forced Air
Cooling Electric
Flooring Carpet, Tile, Wood
Fireplaces Number 1
Fireplaces Type Electric
Fireplace Y
Appliance Dishwasher, Disposal, Built-In Electric Oven
Laundry In Hall, Laundry Closet
Exterior
Parking Features true
Garage Spaces 1.0
Fence Metal
Roof Type Composition
Building
Lot Description City Lot
Entry Level Ranch
Sewer Public Sewer
Water Public
Structure Type Vinyl Siding
Schools
School District Raytown
Others
Ownership Investor
Acceptable Financing Cash, Conventional, FHA, VA Loan
Listing Terms Cash, Conventional, FHA, VA Loan
Virtual Tour https://my.matterport.com/show/?m=24XPLjgh9kR&mls=1


"My job is to find and attract mastery-based agents to the office, protect the culture, and make sure everyone is happy! "







