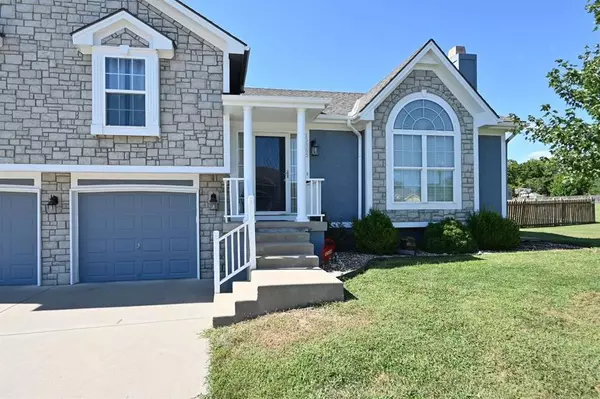
3 Beds
3 Baths
1,722 SqFt
3 Beds
3 Baths
1,722 SqFt
Key Details
Property Type Single Family Home
Sub Type Single Family Residence
Listing Status Pending
Purchase Type For Sale
Square Footage 1,722 sqft
Price per Sqft $246
Subdivision New Bedford Falls
MLS Listing ID 2570832
Style Traditional
Bedrooms 3
Full Baths 2
Half Baths 1
HOA Fees $295/ann
Year Built 2006
Annual Tax Amount $3,895
Lot Size 0.910 Acres
Acres 0.91
Property Sub-Type Single Family Residence
Source hmls
Property Description
Welcome to this beautifully maintained 3-bedroom, 2.5-bathroom home situated on a generous 0.91-acre fenced lot. Featuring an oversized garage and a she/he shed with a covered porch, this property offers comfort, style, and plenty of space inside and out.
Inside, you'll find a front-to-back split floor plan with lots of square footage and thoughtful details throughout. The great room boasts hardwood floors, a fireplace with beautiful trim, and flows seamlessly into a tile entry and the kitchen, which includes hardwood flooring, stainless steel appliances, a large island, and access to a large back deck that steps down to a huge patio — perfect for entertaining!
The formal dining area features hardwood floors and ample space. The guest bathroom includes a tiled floor and a shower/tub combo. Two additional bedrooms feature carpet and ceiling fans.
The primary suite is a spacious retreat with two closets, carpet, ceiling fan, and a luxurious EnSite bathroom featuring a jetted tub, large shower, double vanities, and new paint throughout.
Lower level, you'll find a versatile lower-level family room (or potential 4th bedroom), a half bath, and a tile laundry area. There is also a sub-basement that is currently unfinished — perfect for storage or future expansion to add even more square footage.
The backyard is truly amazing — a peaceful, private oasis ideal for relaxing or hosting guests. Located in a desirable area close to great schools, walking trails, and entertainment.
Location
State MO
County Platte
Rooms
Other Rooms Great Room, Subbasement
Basement Finished, Walk-Out Access
Interior
Interior Features Ceiling Fan(s), Kitchen Island, Stained Cabinets
Heating Forced Air
Cooling Electric
Flooring Carpet, Tile, Wood
Fireplaces Number 1
Fireplaces Type Great Room
Fireplace Y
Appliance Cooktop, Dishwasher, Disposal, Built-In Electric Oven, Stainless Steel Appliance(s)
Laundry Lower Level
Exterior
Parking Features true
Garage Spaces 3.0
Fence Wood
Amenities Available Trail(s)
Roof Type Composition
Building
Entry Level Front/Back Split
Sewer Public Sewer
Water Public
Structure Type Stone & Frame
Schools
Elementary Schools Siegrist
Middle Schools Platte City
High Schools Platte City
School District Platte County R-Iii
Others
Ownership Private
Acceptable Financing Cash, Conventional, FHA, USDA Loan, VA Loan
Listing Terms Cash, Conventional, FHA, USDA Loan, VA Loan


"My job is to find and attract mastery-based agents to the office, protect the culture, and make sure everyone is happy! "







