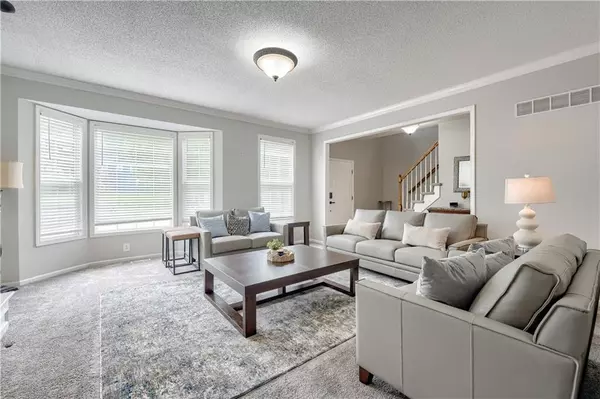
GET MORE INFORMATION
$ 429,000
$ 429,000
4 Beds
3 Baths
2,201 SqFt
$ 429,000
$ 429,000
4 Beds
3 Baths
2,201 SqFt
Key Details
Sold Price $429,000
Property Type Single Family Home
Sub Type Single Family Residence
Listing Status Sold
Purchase Type For Sale
Square Footage 2,201 sqft
Price per Sqft $194
Subdivision Hillcrest Farm
MLS Listing ID 2571201
Sold Date 10/30/25
Bedrooms 4
Full Baths 2
Half Baths 1
HOA Fees $29/ann
Year Built 2000
Annual Tax Amount $4,975
Lot Size 8,400 Sqft
Acres 0.19283746
Property Sub-Type Single Family Residence
Source hmls
Property Description
The main entrance opens to a bright living room connected to an additional seating area, perfect for entertaining. The spacious kitchen, complete with a dining area, features updated countertops and a modern backsplash. All four bedrooms are conveniently located upstairs. The primary suite boasts a tray ceiling with a fan, a generous walk-in closet, and a bathroom with a double vanity, soaking tub, and shower.
Outside, the fully fenced backyard offers a large patio overlooking greenery. The Hillcrest Farm subdivision provides peaceful living in the desirable De Soto school district, with easy access to the K-7 highway.
Don't miss out on the opportunity to make this home yours!
Location
State KS
County Johnson
Rooms
Basement Full, Unfinished, Sump Pump
Interior
Heating Forced Air
Cooling Electric
Fireplaces Number 1
Fireplace Y
Laundry Laundry Room, Upper Level
Exterior
Parking Features true
Garage Spaces 2.0
Fence Wood
Roof Type Composition
Building
Lot Description City Lot, Sprinkler-In Ground
Entry Level 2 Stories
Sewer Public Sewer
Water Public
Structure Type Frame
Schools
Elementary Schools Riverview Elementary
High Schools Mill Valley
School District De Soto
Others
HOA Fee Include Curbside Recycle,Trash
Ownership Private
Acceptable Financing Cash, Conventional, FHA, VA Loan
Listing Terms Cash, Conventional, FHA, VA Loan


"My job is to find and attract mastery-based agents to the office, protect the culture, and make sure everyone is happy! "







