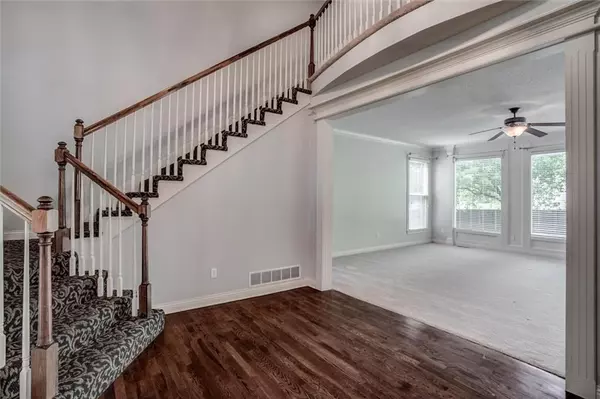
4 Beds
5 Baths
4,385 SqFt
4 Beds
5 Baths
4,385 SqFt
Key Details
Property Type Single Family Home
Sub Type Single Family Residence
Listing Status Active
Purchase Type For Sale
Square Footage 4,385 sqft
Price per Sqft $141
Subdivision Wilshire South
MLS Listing ID 2570681
Style Traditional
Bedrooms 4
Full Baths 3
Half Baths 2
Year Built 1998
Annual Tax Amount $7,360
Lot Size 0.323 Acres
Acres 0.3231864
Property Sub-Type Single Family Residence
Source hmls
Property Description
Upstairs, the spacious primary suite offers dual walk-in closets and a serene retreat. The finished basement is ready for entertaining with a wet bar and half bath. Outside, enjoy a large fenced corner lot with a patio for summer evenings. A 3-car garage with built-in shelving and workshop space adds both convenience and function.
Just around the corner, the neighborhood pool awaits! Plus, this home comes pre-inspected and includes a one-year AB May home warranty provided by the seller for peace of mind.
Location
State KS
County Johnson
Rooms
Other Rooms Recreation Room
Basement Finished, Radon Mitigation System, Sump Pump
Interior
Interior Features Ceiling Fan(s), Kitchen Island, Painted Cabinets, Pantry, Vaulted Ceiling(s), Walk-In Closet(s)
Heating Natural Gas
Cooling Electric
Flooring Wood
Fireplaces Number 1
Fireplaces Type Great Room, Hearth Room, See Through
Fireplace Y
Appliance Dishwasher, Disposal, Microwave, Built-In Electric Oven, Stainless Steel Appliance(s)
Laundry Main Level, Off The Kitchen
Exterior
Parking Features true
Garage Spaces 3.0
Fence Wood
Amenities Available Pool
Roof Type Composition
Building
Lot Description Corner Lot, Cul-De-Sac, Sprinkler-In Ground
Entry Level 2 Stories
Sewer Public Sewer
Water Public
Structure Type Stucco & Frame
Schools
Elementary Schools Morse
Middle Schools Aubry Bend
High Schools Blue Valley Southwest
School District Blue Valley
Others
HOA Fee Include Trash
Ownership Private
Acceptable Financing Cash, Conventional, VA Loan
Listing Terms Cash, Conventional, VA Loan


"My job is to find and attract mastery-based agents to the office, protect the culture, and make sure everyone is happy! "







