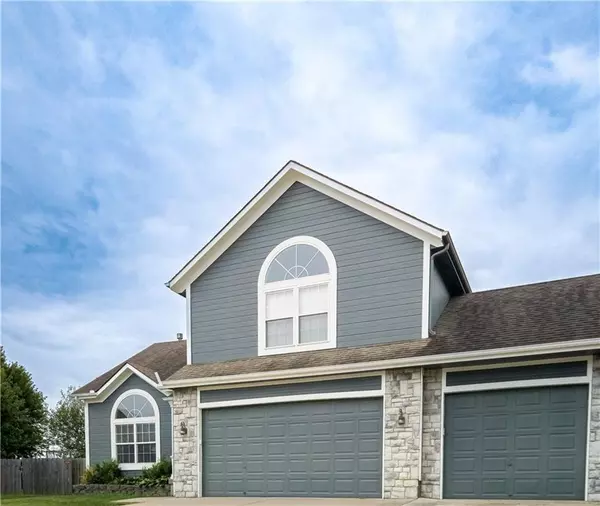
4 Beds
3 Baths
2,794 SqFt
4 Beds
3 Baths
2,794 SqFt
Key Details
Property Type Single Family Home
Sub Type Single Family Residence
Listing Status Active
Purchase Type For Sale
Square Footage 2,794 sqft
Price per Sqft $143
Subdivision Madison Creek
MLS Listing ID 2570214
Style Traditional
Bedrooms 4
Full Baths 3
Year Built 2006
Annual Tax Amount $3,319
Lot Size 0.311 Acres
Acres 0.31069788
Lot Dimensions 44 x 103 x 145 x 140
Property Sub-Type Single Family Residence
Source hmls
Property Description
Location
State MO
County Cass
Rooms
Other Rooms Breakfast Room, Great Room, Recreation Room, Subbasement
Basement Basement BR, Daylight, Finished, Full
Interior
Interior Features Ceiling Fan(s), Kitchen Island, Pantry, Smart Thermostat, Vaulted Ceiling(s), Walk-In Closet(s)
Heating Forced Air
Cooling Electric
Flooring Carpet, Ceramic Floor, Wood
Fireplaces Number 1
Fireplaces Type Gas, Gas Starter, Great Room
Fireplace Y
Appliance Dishwasher, Disposal, Exhaust Fan, Humidifier, Microwave, Refrigerator, Built-In Electric Oven, Free-Standing Electric Oven, Stainless Steel Appliance(s)
Laundry Dryer Hookup-Ele, Laundry Room
Exterior
Exterior Feature Sat Dish Allowed
Parking Features true
Garage Spaces 3.0
Fence Wood
Amenities Available Pool
Roof Type Composition
Building
Lot Description City Lot, Cul-De-Sac, Level
Entry Level California Split
Sewer Public Sewer
Water Public
Structure Type Stone Trim,Wood Siding
Schools
Elementary Schools Creekmoor
Middle Schools Eagle Glen
High Schools Raymore-Peculiar
School District Raymore-Peculiar
Others
HOA Fee Include Snow Removal
Ownership Private
Acceptable Financing Cash, Conventional, FHA, Private Financing Available, VA Loan
Listing Terms Cash, Conventional, FHA, Private Financing Available, VA Loan


"My job is to find and attract mastery-based agents to the office, protect the culture, and make sure everyone is happy! "







