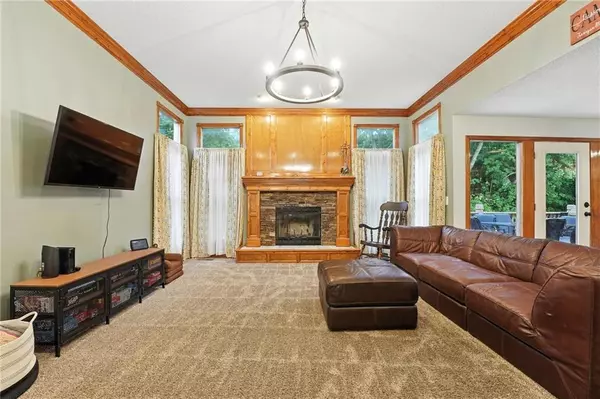
5 Beds
4 Baths
3,142 SqFt
5 Beds
4 Baths
3,142 SqFt
Key Details
Property Type Single Family Home
Sub Type Single Family Residence
Listing Status Active Under Contract
Purchase Type For Sale
Square Footage 3,142 sqft
Price per Sqft $159
Subdivision Thousand Oaks
MLS Listing ID 2563740
Style Traditional
Bedrooms 5
Full Baths 3
Half Baths 1
HOA Fees $900/ann
Year Built 2001
Annual Tax Amount $5,181
Lot Size 0.300 Acres
Acres 0.3
Property Sub-Type Single Family Residence
Source hmls
Property Description
Boasting generous square footage throughout, this home features a spacious and functional layout perfect for everyday living and entertaining. Step inside to find hardwood floors in the entry and kitchen, setting the tone for a warm and welcoming main level. The formal dining room provides an elegant space for hosting dinner parties and holiday gatherings, while the inviting family room features a fireplace that creates a cozy focal point.
The kitchen is both stylish and practical, complete with granite countertops, white cabinetry, and plenty of storage and prep space. A casual dining area just off the kitchen opens to the back deck, making it ideal for grilling, relaxing, or enjoying your morning coffee while overlooking the backyard.
The main-level primary suite offers privacy and comfort. Upstairs, you will find three additional bedrooms and a converted attic space that serves as a bonus room or a non-conforming sixth bedroom. It is perfect as a playroom, guest room, or creative space. The finished walkout lower level adds even more value, with a versatile bedroom featuring built-in shelving, ideal for a home office, guest suite, or hobby room.
Additional highlights include main-level laundry, ample storage throughout, and access to top-rated schools as well as community pools, walking trails, and a clubhouse. Whether you are looking for space, flexibility, or an unbeatable location, this Thousand Oaks gem checks all the boxes.
Location
State MO
County Platte
Rooms
Other Rooms Exercise Room, Office
Basement Finished, Full, Walk-Out Access
Interior
Interior Features Ceiling Fan(s), Pantry, Walk-In Closet(s)
Heating Forced Air, Heat Pump
Cooling Electric
Flooring Carpet, Wood
Fireplaces Number 1
Fireplaces Type Gas, Gas Starter, Heat Circulator, Living Room
Fireplace Y
Appliance Dishwasher, Disposal, Microwave, Refrigerator, Built-In Electric Oven
Laundry Laundry Room, Main Level
Exterior
Parking Features true
Garage Spaces 3.0
Fence Wood
Amenities Available Clubhouse, Play Area, Pool, Trail(s)
Roof Type Composition
Building
Lot Description Adjoin Greenspace, Many Trees
Entry Level 1.5 Stories
Sewer Public Sewer
Water Public
Structure Type Frame
Schools
Elementary Schools Angeline Washington
Middle Schools Walden
High Schools Park Hill South
School District Park Hill
Others
Ownership Private
Acceptable Financing Cash, Conventional, FHA, VA Loan
Listing Terms Cash, Conventional, FHA, VA Loan
Virtual Tour https://youtube.com/shorts/NpyK8KWSS6I?feature=share


"My job is to find and attract mastery-based agents to the office, protect the culture, and make sure everyone is happy! "







