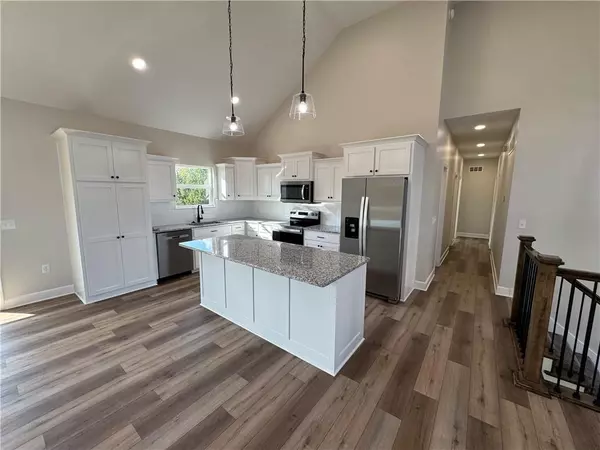
4 Beds
3 Baths
2,052 SqFt
4 Beds
3 Baths
2,052 SqFt
Key Details
Property Type Single Family Home
Sub Type Single Family Residence
Listing Status Active
Purchase Type For Sale
Square Footage 2,052 sqft
Price per Sqft $192
Subdivision Riverwood
MLS Listing ID 2564800
Bedrooms 4
Full Baths 3
Annual Tax Amount $1
Lot Size 0.660 Acres
Acres 0.66
Property Sub-Type Single Family Residence
Source hmls
Property Description
Location
State MO
County Johnson
Rooms
Basement Basement BR
Interior
Heating Natural Gas
Cooling Electric
Flooring Carpet, Laminate
Fireplace N
Appliance Dishwasher, Disposal, Refrigerator, Built-In Oven, Built-In Electric Oven
Exterior
Parking Features true
Garage Spaces 3.0
Roof Type Composition
Building
Entry Level Split Entry
Sewer Lagoon
Water PWS Dist
Structure Type Frame
Schools
School District Warrensburg R-Vi
Others
Ownership Private
Acceptable Financing Cash, Conventional, FHA, USDA Loan, VA Loan
Listing Terms Cash, Conventional, FHA, USDA Loan, VA Loan


"My job is to find and attract mastery-based agents to the office, protect the culture, and make sure everyone is happy! "







