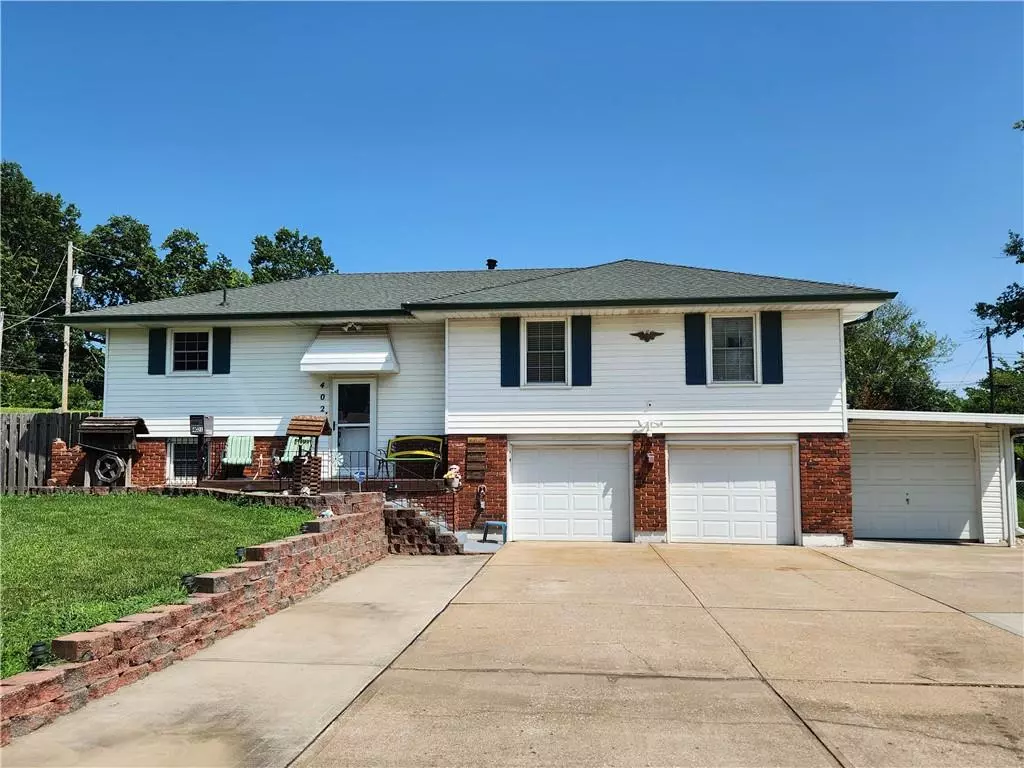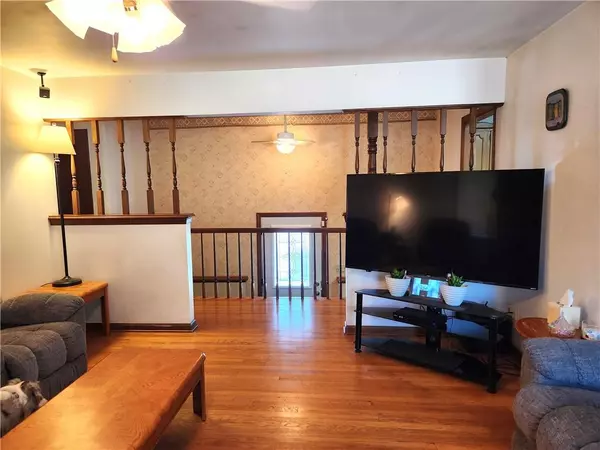
3 Beds
3 Baths
1,750 SqFt
3 Beds
3 Baths
1,750 SqFt
Key Details
Property Type Single Family Home
Sub Type Single Family Residence
Listing Status Active Under Contract
Purchase Type For Sale
Square Footage 1,750 sqft
Price per Sqft $158
Subdivision Brookwood No 2
MLS Listing ID 2564574
Style Traditional
Bedrooms 3
Full Baths 2
Half Baths 1
Year Built 1966
Annual Tax Amount $2,481
Lot Size 0.367 Acres
Acres 0.36698806
Property Sub-Type Single Family Residence
Source hmls
Property Description
Location
State MO
County Jackson
Rooms
Other Rooms Main Floor Master
Basement Concrete, Finished
Interior
Interior Features Ceiling Fan(s), Kitchen Island, Stained Cabinets
Heating Natural Gas
Cooling Electric
Flooring Carpet, Ceramic Floor, Vinyl, Wood
Fireplaces Number 2
Fireplaces Type Basement, Family Room, Gas, Insert, Living Room
Fireplace Y
Appliance Cooktop, Dishwasher, Disposal, Dryer, Microwave, Refrigerator, Built-In Electric Oven, Trash Compactor, Washer
Laundry In Basement
Exterior
Parking Features true
Garage Spaces 3.0
Fence Metal
Roof Type Composition
Building
Entry Level Raised Ranch
Sewer Public Sewer
Water Public
Structure Type Frame,Metal Siding
Schools
Elementary Schools Sycamore Hills
Middle Schools Pioneer Ridge
High Schools Truman
School District Independence
Others
Ownership Estate/Trust
Acceptable Financing Cash, Conventional, FHA, VA Loan
Listing Terms Cash, Conventional, FHA, VA Loan


"My job is to find and attract mastery-based agents to the office, protect the culture, and make sure everyone is happy! "







