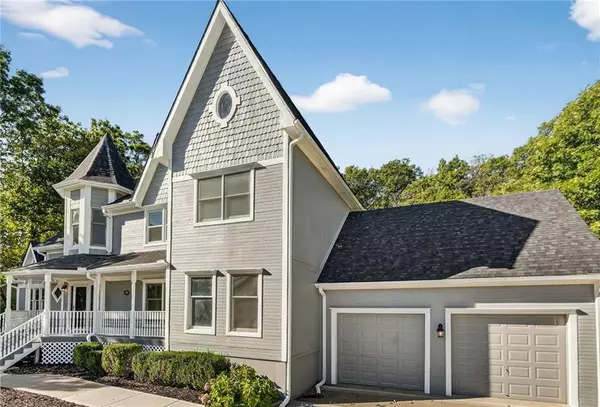
5 Beds
4 Baths
4,576 SqFt
5 Beds
4 Baths
4,576 SqFt
Key Details
Property Type Single Family Home
Sub Type Single Family Residence
Listing Status Active
Purchase Type For Sale
Square Footage 4,576 sqft
Price per Sqft $98
Subdivision Deerfield
MLS Listing ID 2549029
Bedrooms 5
Full Baths 3
Half Baths 1
Year Built 1991
Annual Tax Amount $5,696
Lot Size 0.466 Acres
Acres 0.46602386
Property Sub-Type Single Family Residence
Source hmls
Property Description
Enjoy your mornings on the private deck off the master suite, sipping coffee while overlooking a serene backdrop of mature trees. The main level opens to a spacious patio, perfect for gatherings or quiet evenings outdoors. A two-car garage provides ample parking and storage, while the home's craftsmanship and curb appeal exude classic Victorian charm.
With its combination of size, privacy, and character, this home offers a rare opportunity for those seeking space and style in one perfect setting.
Finally you can have piece of mind with brand new windows as of 10/24/25, New roof and gutters, and new paint
Location
State KS
County Leavenworth
Rooms
Other Rooms Balcony/Loft, Den/Study, Enclosed Porch, Fam Rm Main Level, Family Room, Formal Living Room, Main Floor BR, Office, Recreation Room, Workshop
Basement Full, Sump Pump
Interior
Interior Features Ceiling Fan(s), Vaulted Ceiling(s), Walk-In Closet(s)
Heating Natural Gas
Cooling Electric
Flooring Carpet, Wood
Fireplaces Number 1
Fireplaces Type Family Room
Fireplace Y
Appliance Dishwasher, Disposal, Microwave, Refrigerator, Built-In Electric Oven, Stainless Steel Appliance(s)
Laundry Main Level
Exterior
Parking Features true
Garage Spaces 2.0
Roof Type Composition
Building
Lot Description City Lot, Many Trees
Entry Level 2 Stories
Sewer Public Sewer
Water Public
Structure Type Frame
Schools
School District Leavenworth
Others
Ownership Private


"My job is to find and attract mastery-based agents to the office, protect the culture, and make sure everyone is happy! "







