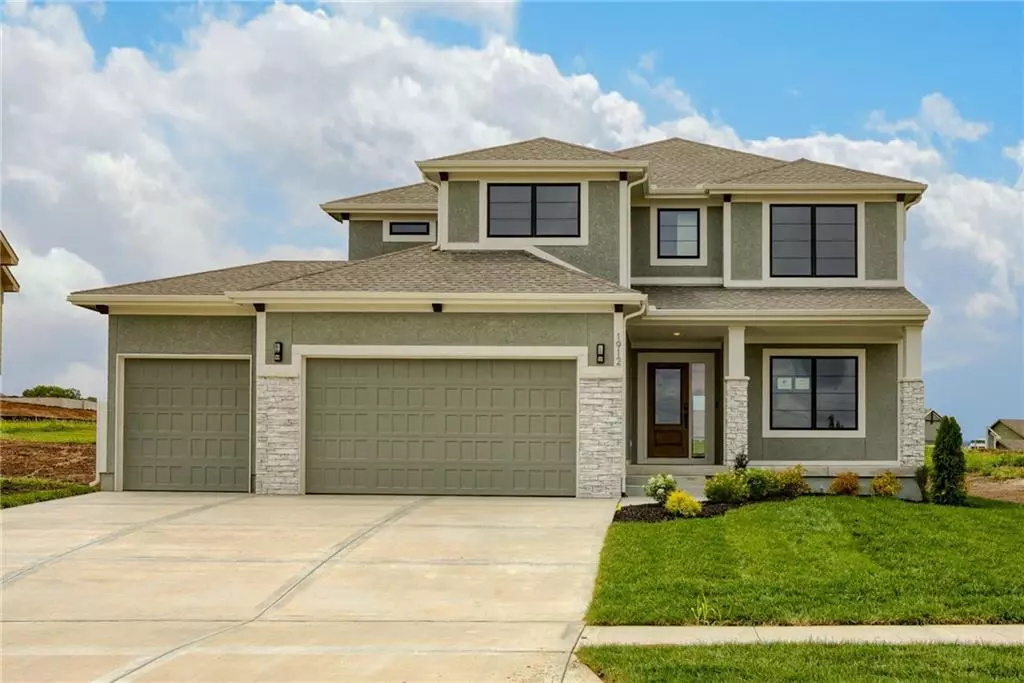
4 Beds
3 Baths
2,434 SqFt
4 Beds
3 Baths
2,434 SqFt
Key Details
Property Type Single Family Home
Sub Type Single Family Residence
Listing Status Active
Purchase Type For Sale
Square Footage 2,434 sqft
Price per Sqft $228
Subdivision Homestead Hills
MLS Listing ID 2555720
Style Traditional
Bedrooms 4
Full Baths 2
Half Baths 1
HOA Fees $850/ann
Year Built 2025
Annual Tax Amount $8,500
Lot Size 0.253 Acres
Acres 0.25252524
Property Sub-Type Single Family Residence
Source hmls
Property Description
everyday functionality in this beautifully finished 2-story home. The heart of the home is
the light-filled kitchen, where large windows above the sink flood the space with natural
light across the hardwood floors. A spacious island, custom range hood, quartz
countertops, and walk-in pantry make this kitchen as practical as it is beautiful, while the
open layout connects seamlessly to the great room featuring a cozy fireplace flanked by
built-ins—perfect for gatherings or quiet evenings at home.
A main-floor office/den provides a versatile work-from-home space accented by a
custom trim wall detail that adds architectural interest and modern style. Nearby, the
family entry from the garage includes a built-in drop zone to keep coats and bags neatly
organized. The primary suite delivers a true retreat. The luxurious bath features a
beautifully designed wet area that includes both a soaking tub and a tiled shower in a
single enclosed space—offering a spa-like experience—along with dual vanities and a
large walk-in closet.
Additional upgrades include 8' garage doors, a covered patio, and designer finishes
throughout. Every Hearthside home includes a 12-month builder warranty, third-party
inspections, a verified video sewer line scope, and professional HVAC duct
cleaning—ensuring your new home is delivered in pristine, top-tier condition.
Located in Homestead Hills within the Liberty School District with access to pool, trail and pocket park.
Builder is offering 10K promotion towards rate buydown or closing costs if close by December 31, 2025
Location
State MO
County Clay
Rooms
Basement Full, Sump Pump
Interior
Interior Features Ceiling Fan(s), Custom Cabinets, Kitchen Island, Pantry, Walk-In Closet(s)
Heating Forced Air
Cooling Electric
Flooring Carpet, Ceramic Floor, Wood
Fireplaces Number 1
Fireplaces Type Great Room
Fireplace Y
Appliance Dishwasher, Disposal, Microwave
Laundry Main Level
Exterior
Parking Features true
Garage Spaces 3.0
Amenities Available Other, Pool
Roof Type Composition
Building
Lot Description City Lot
Entry Level 2 Stories
Sewer Public Sewer
Water Public
Structure Type Stone & Frame
Schools
Elementary Schools Alexander Doniphan
Middle Schools Liberty
High Schools Liberty
School District Liberty
Others
Ownership Private
Acceptable Financing Cash, Conventional, FHA, VA Loan
Listing Terms Cash, Conventional, FHA, VA Loan


"My job is to find and attract mastery-based agents to the office, protect the culture, and make sure everyone is happy! "







