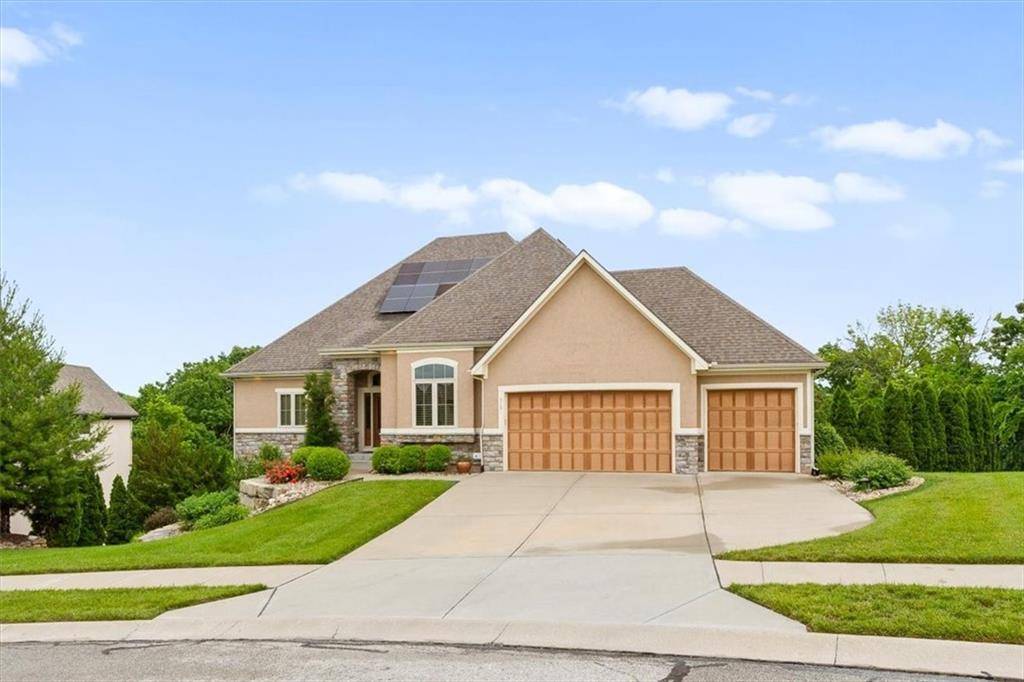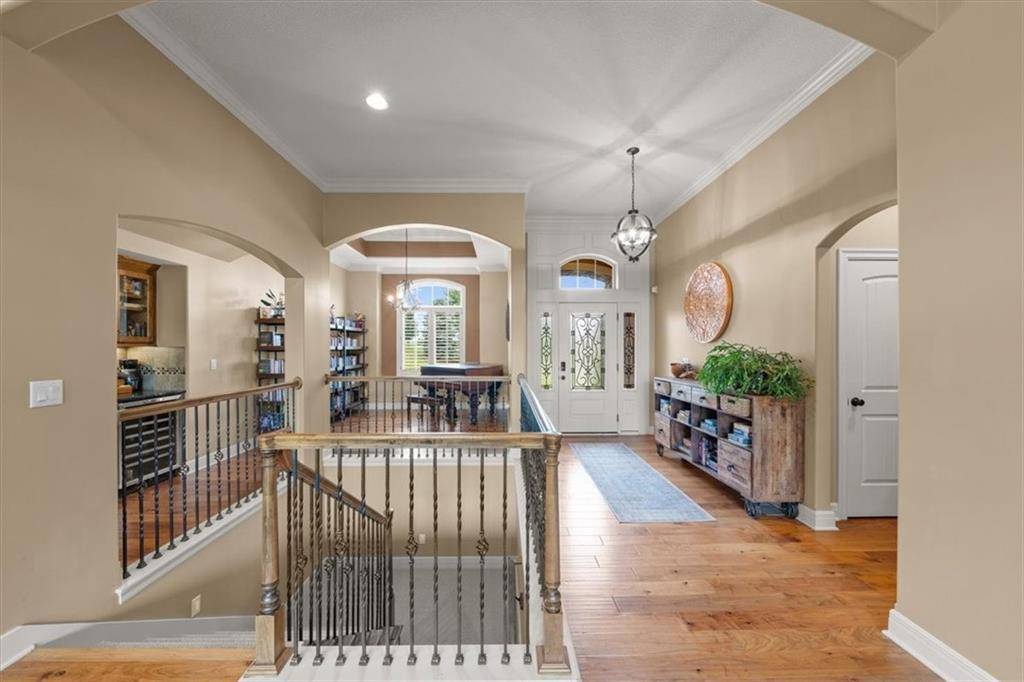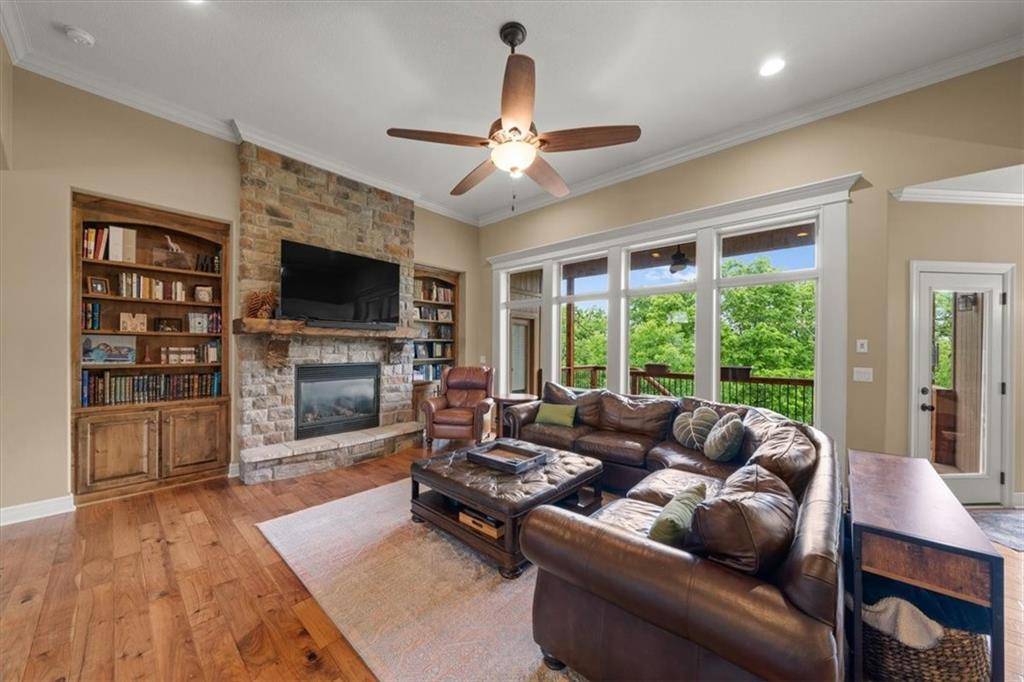4 Beds
4 Baths
3,530 SqFt
4 Beds
4 Baths
3,530 SqFt
Key Details
Property Type Single Family Home
Sub Type Single Family Residence
Listing Status Pending
Purchase Type For Sale
Square Footage 3,530 sqft
Price per Sqft $237
Subdivision Winterset Valley
MLS Listing ID 2549279
Style Traditional
Bedrooms 4
Full Baths 3
Half Baths 1
HOA Fees $981/ann
Year Built 2013
Annual Tax Amount $9,946
Lot Size 0.882 Acres
Acres 0.8823921
Property Sub-Type Single Family Residence
Source hmls
Property Description
This beautiful reverse 1.5-story offers unmatched privacy, luxurious finishes, and a true connection to nature—backing to the scenic 100 Acre Woods and Rock Island Trail.
Step onto the main floor and take in stunning treetop views. A serene primary suite awaits, complete with a spa-like bath, walk-in closet, and private en-suite laundry for ultimate convenience. Just off the kitchen, a coffee and wine bar sets the stage for relaxed mornings and elegant evenings, while the covered deck invites you to unwind, surrounded by trees.
The spacious lower level is perfect for everyday living or entertaining, featuring a large family room, a second kitchen with fridge, dishwasher, and microwave, and a convenient second laundry area. You'll also find three well-appointed bedrooms—two connected by a stylish Jack-and-Jill bath with separate sinks, plus a third bedroom with its own private bath, ideal for guests, teens, or in-laws.
Step outside to your own secluded oasis. The heated pool is tucked among mature trees and complete privacy—perfect for carefree summer living. A built-in safety ledge offers peace of mind for little swimmers, while the surrounding greenery and absence of rear neighbors create a truly tranquil, uninterrupted escape.
Location
State MO
County Jackson
Rooms
Other Rooms Breakfast Room, Enclosed Porch, Entry, Fam Rm Main Level, Family Room, Main Floor Master, Mud Room, Office
Basement Finished, Full, Walk-Out Access
Interior
Interior Features Ceiling Fan(s), Kitchen Island, Pantry, Stained Cabinets, Walk-In Closet(s), Wet Bar
Heating Natural Gas
Cooling Electric
Flooring Carpet, Tile, Wood
Fireplaces Number 1
Fireplaces Type Gas, Living Room
Equipment Back Flow Device
Fireplace Y
Appliance Cooktop, Dishwasher, Disposal, Exhaust Fan, Microwave, Built-In Electric Oven, Stainless Steel Appliance(s)
Laundry Lower Level, Main Level
Exterior
Parking Features true
Garage Spaces 3.0
Fence Metal
Pool In Ground
Amenities Available Clubhouse, Party Room, Pool, Tennis Court(s), Trail(s)
Roof Type Composition
Building
Lot Description Cul-De-Sac, Sprinkler-In Ground, Many Trees, Wooded
Entry Level Reverse 1.5 Story
Sewer Public Sewer
Water Public
Structure Type Board & Batten Siding,Stone Trim
Schools
Elementary Schools Cedar Creek
Middle Schools Pleasant Lea
High Schools Lee'S Summit West
School District Lee'S Summit
Others
HOA Fee Include Curbside Recycle,Trash
Ownership Private
Acceptable Financing Cash, Conventional
Listing Terms Cash, Conventional

"My job is to find and attract mastery-based agents to the office, protect the culture, and make sure everyone is happy! "







