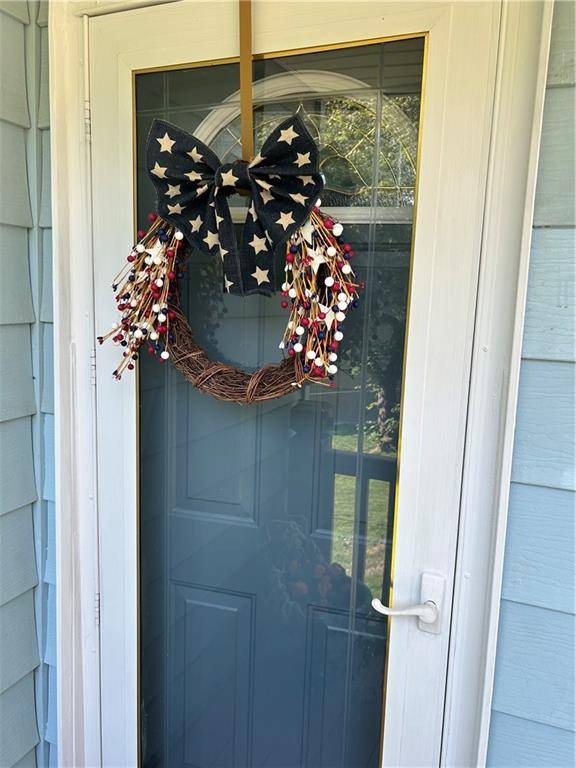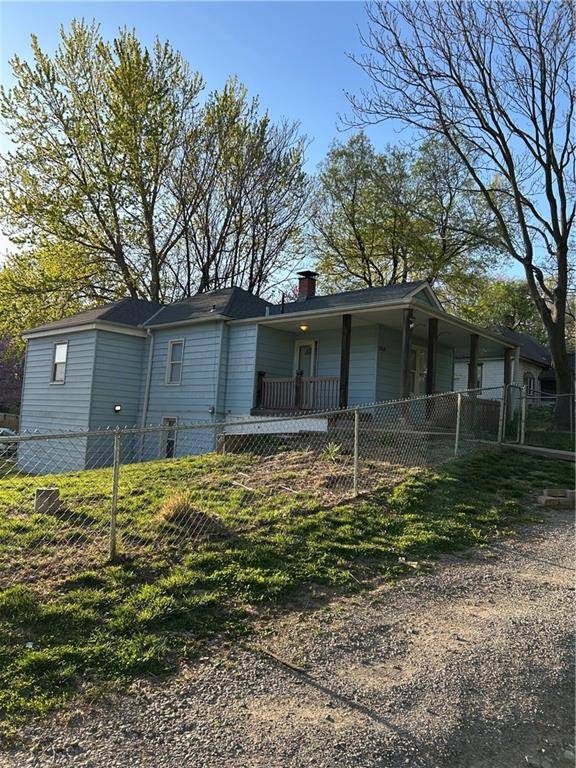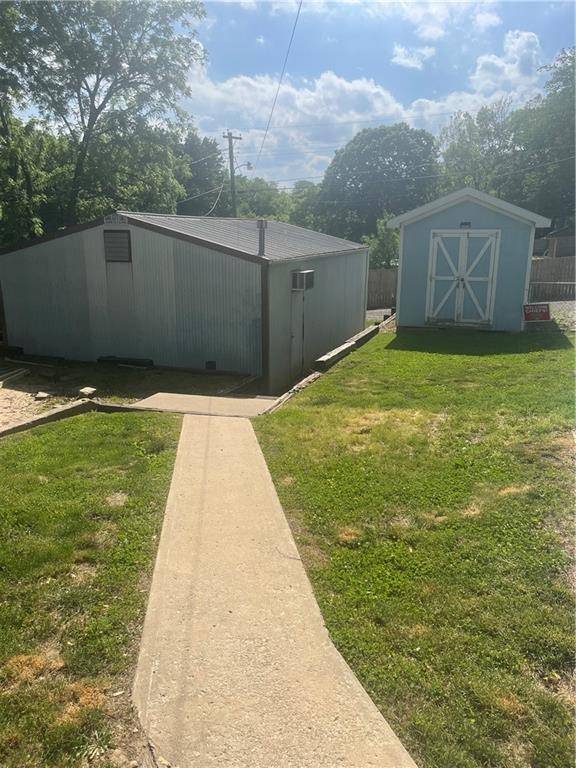2 Beds
2 Baths
1,578 SqFt
2 Beds
2 Baths
1,578 SqFt
Key Details
Property Type Single Family Home
Sub Type Single Family Residence
Listing Status Active
Purchase Type For Sale
Square Footage 1,578 sqft
Price per Sqft $122
MLS Listing ID 2549495
Style Craftsman,Traditional
Bedrooms 2
Full Baths 1
Half Baths 1
Year Built 1926
Annual Tax Amount $674
Lot Size 9,583 Sqft
Acres 0.22
Lot Dimensions 110 X 80
Property Sub-Type Single Family Residence
Source hmls
Property Description
Special features include: exposed brick wall, dry bar, custom trim work & finishes, ceiling to floor. Two sliding doors (barn/cottage style),all new bathrooms & kitchen...neutral gray-n-white color pallet. New painted WOOD cabinet w/soft closures (rare find), custom hood w/storage, WD seat w/storage, pantry w/cottage door, food-safe Butcher block counters, open shelving, indirect lighting, deep farm sink, oil rubbed bronze fixtures/hardware, white appliances include gas stove, new dishwasher, LG s/s fridge w/icemaker, Large family room...New trim, built-ins, plush carpet on 3/4 of room, plank flooring on traffic run, patio doors w/blind inserts, WBFL w/blower, painted Brick wall w/ floating shelves, canned accent lights & custom blinds. Exit to patio, fenced lot, private parking.
The Outbuildings, mechanic's looking to work at home year round... w/overhead gas furnace, separate electric service meter, Celotex insulation on ceiling & door, R30 insulation in walls, walled with plywood, polished cement floor, 8 foot door (w/clearance to replace w/9' door) two work benches providing lots of storage multiple overhead lights stay, fresh coat of white paint on walls provide bright viewing under the hood of whatever your working on. Also, exhaust fan, side door, plumbed for airlines, ample electrical outlets and separate alley access. So many possibilities for an at home work space here... take a leap, you wont be sorry.
Location
State MO
County Buchanan
Rooms
Other Rooms Den/Study, Fam Rm Main Level, Formal Living Room, Main Floor Master, Office, Sitting Room, Workshop
Basement Concrete, Finished, Full, Inside Entrance, Walk-Out Access
Interior
Interior Features Ceiling Fan(s), Custom Cabinets, Painted Cabinets, Pantry
Heating Natural Gas, Exhaust Fan, Forced Air
Cooling Electric
Flooring Carpet, Ceramic Floor, Concrete, Luxury Vinyl, Vinyl
Fireplaces Number 1
Fireplaces Type Basement, Family Room, Heat Circulator, Insert, Wood Burning
Fireplace Y
Appliance Dishwasher, Refrigerator, Gas Range
Laundry In Bathroom, Off The Kitchen
Exterior
Exterior Feature Fire Pit
Parking Features true
Garage Spaces 3.0
Fence Metal
Roof Type Composition
Building
Lot Description City Limits, City Lot, Many Trees
Entry Level 2 Stories,Other
Sewer Public Sewer
Water Public
Structure Type Brick,Concrete,Metal Siding
Schools
Elementary Schools Lindbergh
Middle Schools Robidoux
High Schools Lafayette
School District St. Joseph
Others
Ownership Private
Acceptable Financing Cash, Conventional
Listing Terms Cash, Conventional
Special Listing Condition As Is, Owner Agent

"My job is to find and attract mastery-based agents to the office, protect the culture, and make sure everyone is happy! "







