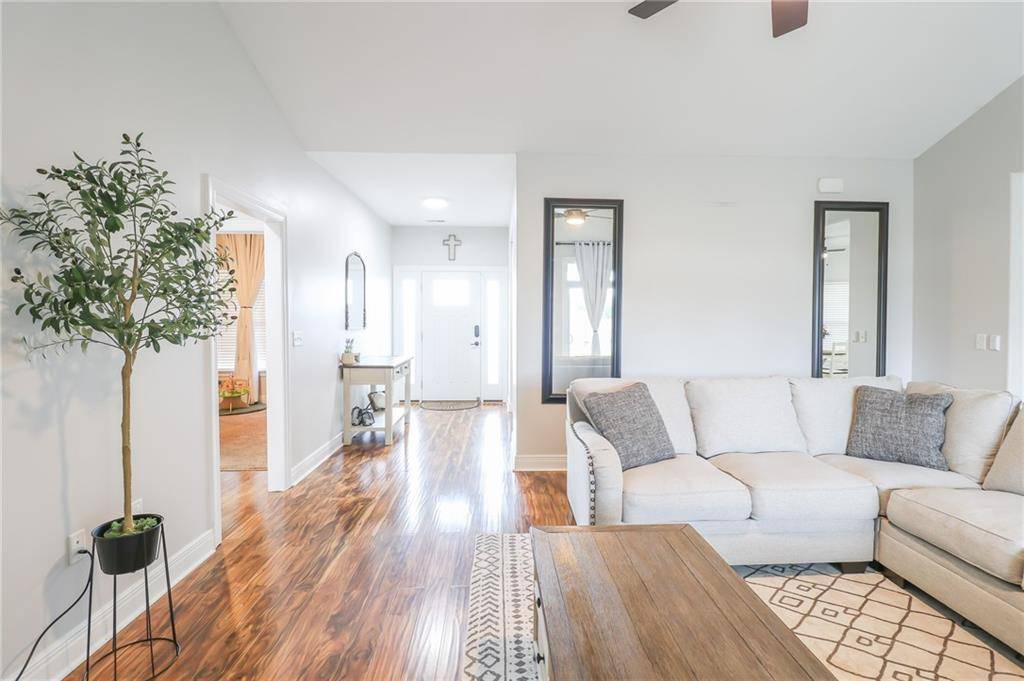3 Beds
2 Baths
2,189 SqFt
3 Beds
2 Baths
2,189 SqFt
Key Details
Property Type Single Family Home
Sub Type Single Family Residence
Listing Status Pending
Purchase Type For Sale
Square Footage 2,189 sqft
Price per Sqft $146
Subdivision Twin Oaks Estates
MLS Listing ID 2546430
Style Craftsman
Bedrooms 3
Full Baths 2
HOA Fees $105/mo
Year Built 2011
Annual Tax Amount $1,737
Lot Size 0.520 Acres
Acres 0.52
Property Sub-Type Single Family Residence
Source hmls
Property Description
Location
State MO
County Johnson
Rooms
Basement Slab
Interior
Heating Electric
Cooling Electric
Flooring Carpet, Luxury Vinyl, Tile
Fireplace N
Appliance Dishwasher, Dryer, Microwave, Refrigerator, Built-In Electric Oven, Washer
Exterior
Parking Features true
Garage Spaces 2.0
Fence Privacy, Wood
Amenities Available Play Area
Roof Type Composition
Building
Lot Description Corner Lot, Cul-De-Sac
Entry Level Ranch
Sewer Septic Tank
Water Public
Structure Type Vinyl Siding
Schools
School District Knob Noster
Others
HOA Fee Include Partial Amenities
Ownership Private
Acceptable Financing Cash, Conventional, FHA, USDA Loan, VA Loan
Listing Terms Cash, Conventional, FHA, USDA Loan, VA Loan

"My job is to find and attract mastery-based agents to the office, protect the culture, and make sure everyone is happy! "







