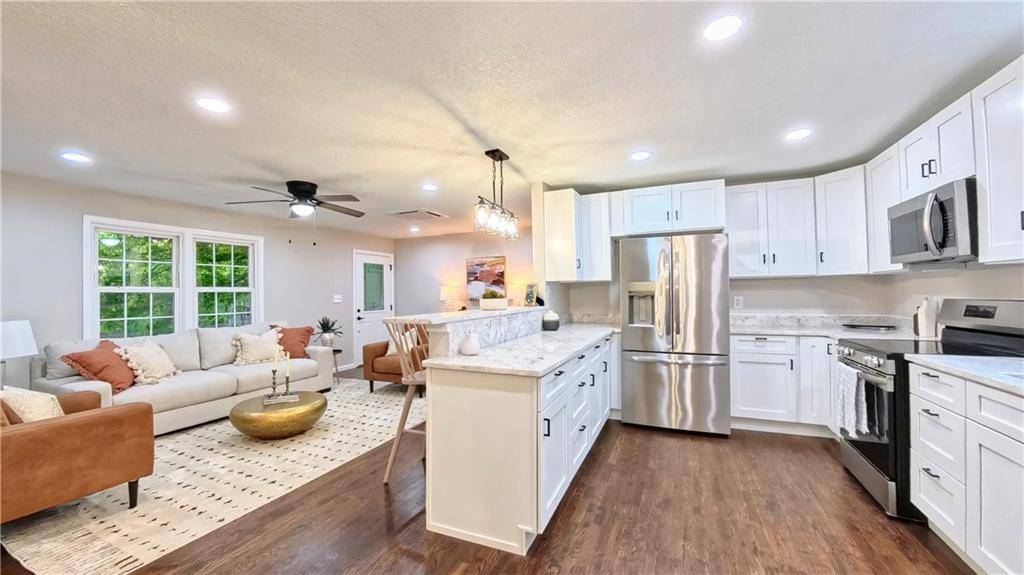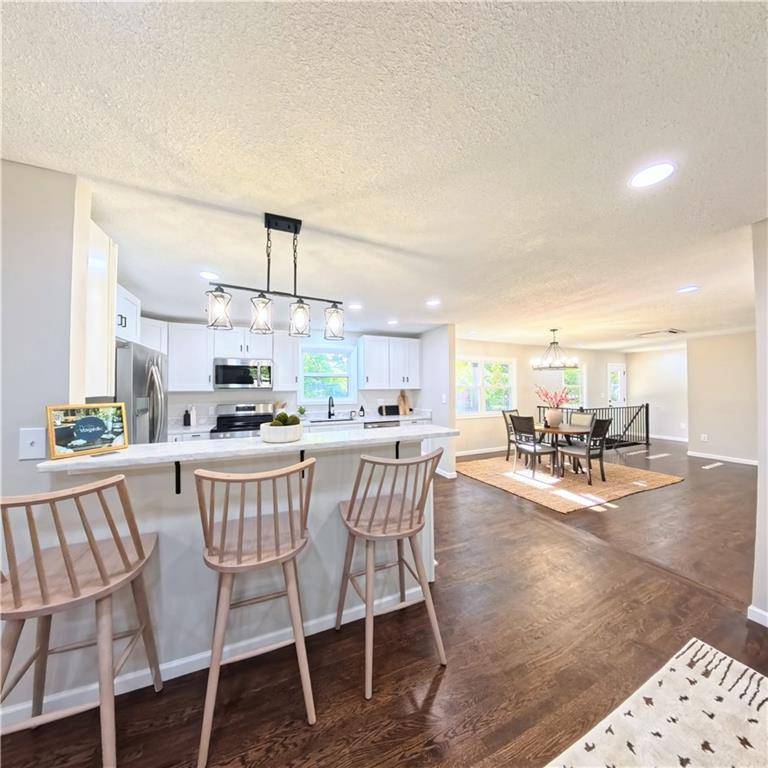5 Beds
3 Baths
2,570 SqFt
5 Beds
3 Baths
2,570 SqFt
Key Details
Property Type Single Family Home
Sub Type Single Family Residence
Listing Status Pending
Purchase Type For Sale
Square Footage 2,570 sqft
Price per Sqft $194
Subdivision Sun Hill
MLS Listing ID 2547882
Style Traditional
Bedrooms 5
Full Baths 3
Year Built 1952
Annual Tax Amount $3,890
Lot Size 0.329 Acres
Acres 0.3292011
Property Sub-Type Single Family Residence
Source hmls
Property Description
Back on the market at no fault of the sellers — and now priced to move!
This stunning 5-bedroom, 3-bath raised ranch has been thoughtfully renovated to combine modern style with everyday comfort. Located just minutes from scenic South Lake, it's perfect for families, multi-generational living, or anyone seeking flexible space.
Step inside to an open-concept layout featuring a gorgeous kitchen with quartz countertops, brand-new stainless steel appliances, and generous gathering space. The master suite offers a private retreat with a walk-in closet and sleek en-suite bath. A large mudroom and laundry area add everyday convenience.
Enjoy whole-home comfort with a brand-new Mini-Split HVAC system that provides individual temperature control in every room—great for energy efficiency and customized comfort.
The fully finished basement features a private entrance, kitchenette, and full bath—ideal for guests, in-laws, or independent living.
Bonus: Seller is including a 1-year home warranty for peace of mind!
With modern finishes, energy-efficient upgrades, and a flexible floor plan, this move-in-ready home delivers incredible value in a fantastic location—all for under $500K!
Location
State KS
County Johnson
Rooms
Other Rooms Enclosed Porch, Mud Room
Basement Basement BR, Egress Window(s), Finished, Sump Pump, Walk-Out Access
Interior
Interior Features Ceiling Fan(s), Smart Thermostat, Walk-In Closet(s)
Heating Other
Flooring Carpet, Luxury Vinyl, Tile, Wood
Fireplace N
Appliance Cooktop, Dishwasher, Disposal, Exhaust Fan, Microwave, Refrigerator, Built-In Electric Oven, Stainless Steel Appliance(s)
Laundry Dryer Hookup-Ele, Main Level
Exterior
Parking Features true
Garage Spaces 2.0
Fence Metal, Wood
Roof Type Composition
Building
Lot Description City Lot
Entry Level Raised Ranch
Sewer Public Sewer
Water Public
Structure Type Board & Batten Siding
Schools
Elementary Schools Overland Park
Middle Schools Westridge
High Schools Sm West
School District Shawnee Mission
Others
Ownership Investor
Acceptable Financing Cash, Conventional, FHA
Listing Terms Cash, Conventional, FHA

"My job is to find and attract mastery-based agents to the office, protect the culture, and make sure everyone is happy! "







