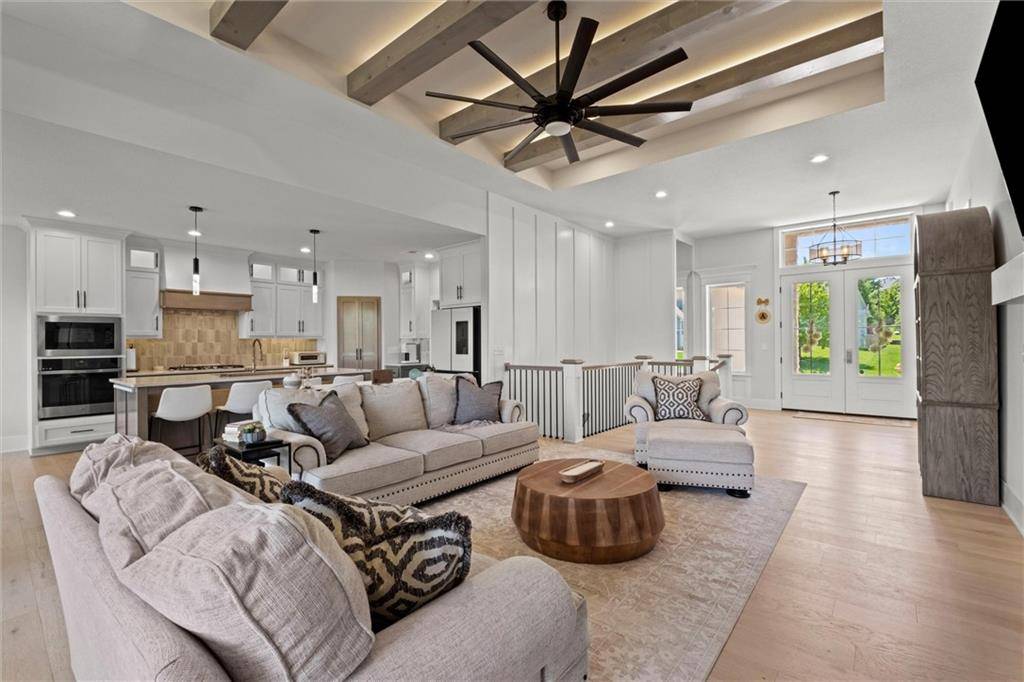4 Beds
4 Baths
3,431 SqFt
4 Beds
4 Baths
3,431 SqFt
OPEN HOUSE
Sun Jul 20, 12:00pm - 3:00pm
Key Details
Property Type Single Family Home
Sub Type Single Family Residence
Listing Status Active
Purchase Type For Sale
Square Footage 3,431 sqft
Price per Sqft $204
Subdivision Monarch View
MLS Listing ID 2547527
Style Traditional
Bedrooms 4
Full Baths 3
Half Baths 1
HOA Fees $675/ann
Year Built 2023
Annual Tax Amount $7,300
Lot Size 0.328 Acres
Acres 0.32773188
Property Sub-Type Single Family Residence
Source hmls
Property Description
Inside, the great room features 13' ceilings with exposed beams, indirect lighting, a fireplace, and a dramatic wall of windows with 8' sliders opening to a large covered deck. The kitchen includes a gas range, oversized island, upgraded lighting, and a spacious walk-in pantry, all flowing into a casual dining area with backyard views.
The primary suite boasts beamed ceilings, an en-suite bath with double vanities, tiled shower with rainforest head, and a large L-shaped walk-in closet with built-ins. A second main-floor bedroom also features a walk-in closet. A combined laundry and office space with built-in desk is located just off the garage.
The finished walkout lower level includes a generous rec room with wet bar and microwave, a second full kitchen, half bath, and two additional bedrooms with private vanities and a shared Jack-and-Jill bath. Luxury vinyl plank flooring throughout the lower level—no carpet.
Step outside to a covered patio with creekside views; the property extends beyond the creek for added privacy and space.
Neighborhood amenities include 2 stocked ponds, 1.8 miles of trails, a playground, and 26 acres of preserved greenspace.
Location
State MO
County Jackson
Rooms
Other Rooms Breakfast Room, Entry, Fam Rm Main Level, Great Room, Main Floor BR, Office, Recreation Room
Basement Finished, Full, Sump Pump, Walk-Out Access
Interior
Interior Features Ceiling Fan(s), Custom Cabinets, Kitchen Island, Pantry, Stained Cabinets, Vaulted Ceiling(s), Walk-In Closet(s), Wet Bar
Heating Forced Air
Cooling Electric
Flooring Carpet, Ceramic Floor, Wood
Fireplaces Number 1
Fireplaces Type Great Room
Fireplace Y
Appliance Dishwasher, Disposal, Dryer, Exhaust Fan, Microwave, Built-In Oven, Gas Range, Stainless Steel Appliance(s), Under Cabinet Appliance(s), Washer
Laundry Bedroom Level, Multiple Locations
Exterior
Parking Features true
Garage Spaces 3.0
Fence Metal
Amenities Available Other, Play Area, Pool, Trail(s)
Roof Type Composition
Building
Lot Description Adjoin Greenspace, City Limits, Estate Lot, Sprinkler-In Ground
Entry Level Ranch,Reverse 1.5 Story
Sewer Public Sewer
Water Public
Structure Type Frame,Stone Trim,Stucco & Frame
Schools
Elementary Schools Summit Pointe
Middle Schools Summit Lakes
High Schools Lee'S Summit West
School District Lee'S Summit
Others
Ownership Private
Acceptable Financing Cash, Conventional, VA Loan
Listing Terms Cash, Conventional, VA Loan
Virtual Tour https://iframe.videodelivery.net/9a5d5a049a0dc96e8c323ad129d8d160

"My job is to find and attract mastery-based agents to the office, protect the culture, and make sure everyone is happy! "







