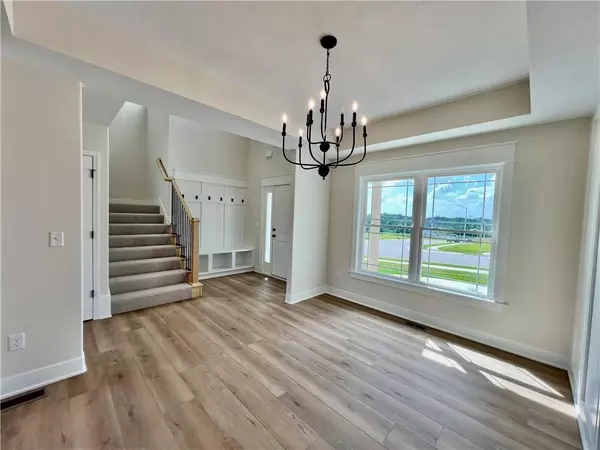
4 Beds
3 Baths
2,150 SqFt
4 Beds
3 Baths
2,150 SqFt
Key Details
Property Type Single Family Home
Sub Type Single Family Residence
Listing Status Active
Purchase Type For Sale
Square Footage 2,150 sqft
Price per Sqft $252
Subdivision Homestead Hills
MLS Listing ID 2547835
Style Traditional
Bedrooms 4
Full Baths 2
Half Baths 1
HOA Fees $650/ann
Year Built 2025
Annual Tax Amount $8,000
Lot Size 5,928 Sqft
Acres 0.13608815
Property Sub-Type Single Family Residence
Source hmls
Property Description
The Mackenzie Plan is a beautiful 2 Story home perfect for any growing family!!! ***Some pictures could be from another home with the same floor plan and may or may not depict upgrades not featured in this home.** **Finishes stated could change without notice!**
Location
State MO
County Clay
Rooms
Basement Concrete, Full, Unfinished, Walk-Out Access
Interior
Interior Features Ceiling Fan(s), Custom Cabinets, Kitchen Island, Pantry
Heating Forced Air
Cooling Electric
Flooring Carpet, Luxury Vinyl, Tile, Wood
Fireplaces Number 1
Fireplaces Type Living Room
Fireplace Y
Appliance Dishwasher, Disposal, Microwave, Built-In Electric Oven
Laundry Upper Level
Exterior
Parking Features true
Garage Spaces 3.0
Amenities Available Pool
Roof Type Composition
Building
Lot Description City Limits, City Lot, Sprinkler-In Ground
Entry Level 2 Stories
Sewer Public Sewer
Water Public
Structure Type Other
Schools
Elementary Schools Alexander Doniphan
Middle Schools Liberty
High Schools Liberty
School District Liberty
Others
Ownership Investor
Acceptable Financing Cash, Conventional, FHA, VA Loan
Listing Terms Cash, Conventional, FHA, VA Loan


"My job is to find and attract mastery-based agents to the office, protect the culture, and make sure everyone is happy! "







