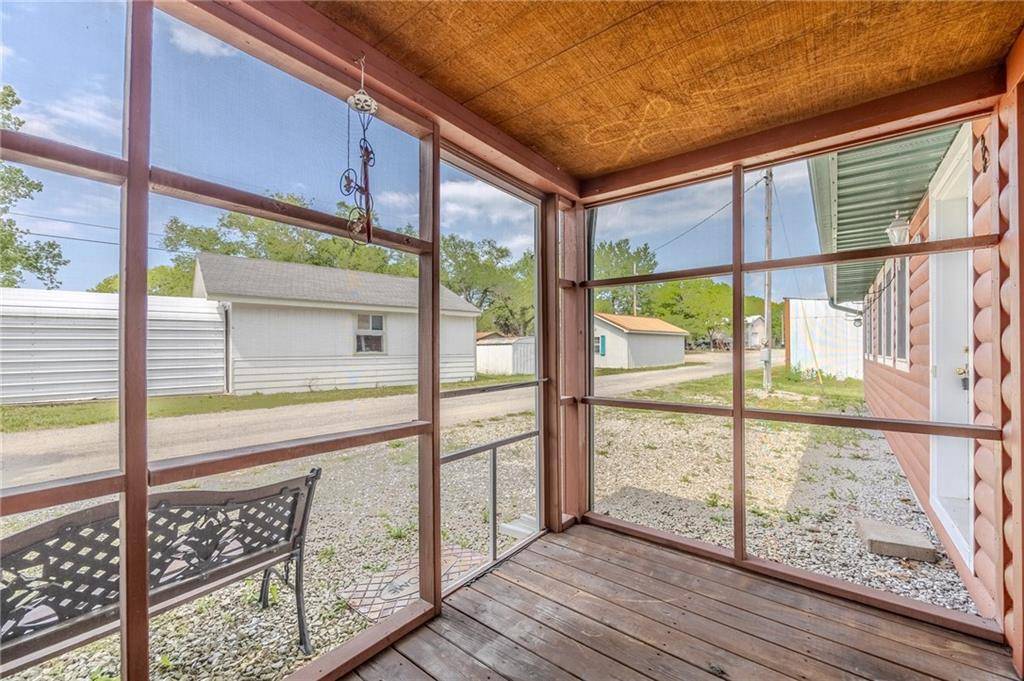2 Beds
2 Baths
1,170 SqFt
2 Beds
2 Baths
1,170 SqFt
Key Details
Property Type Single Family Home
Sub Type Single Family Residence
Listing Status Active
Purchase Type For Sale
Square Footage 1,170 sqft
Price per Sqft $106
MLS Listing ID 2545435
Style Traditional
Bedrooms 2
Full Baths 2
HOA Fees $125/ann
Year Built 2013
Annual Tax Amount $684
Lot Size 0.985 Acres
Acres 0.9845271
Property Sub-Type Single Family Residence
Source hmls
Property Description
The Master Bedroom is a serene retreat, featuring laminate floors, a ceiling fan, and its own mini-split system. The luxurious Master Bathroom boasts a deep fill tub, a marble top vanity, and a separate shower over tub area for a spa-like experience. A second full bathroom is conveniently located off the kitchen.
The second bedroom offers versatility with an exterior door and a closet equipped with laundry hookups. Overlooking the dining area, the loft adds a unique architectural touch to the home.
This property is a cash sale only and is ideally situated within walking distance of the picturesque Lake of the Ozarks. It includes a handy storage building and a charming stone fire pit for outdoor gatherings. An additional lot across the road provides ample space for boat and trailer storage, and you'll enjoy easy access to community boat ramps. The lake community features an annual $125 fee dedicated to rock and road maintenance, ensuring well-kept surroundings.
This home presents a fantastic opportunity to immerse yourself in the vibrant lifestyle and natural beauty of the Lake of the Ozarks.
Location
State MO
County Benton
Rooms
Other Rooms Entry, Main Floor BR, Main Floor Master
Basement Crawl Space
Interior
Interior Features Ceiling Fan(s), Stained Cabinets
Heating Electric, Other, Wall Furnace
Flooring Carpet, Ceramic Floor, Laminate
Fireplace Y
Appliance Microwave, Refrigerator, Built-In Electric Oven, Stainless Steel Appliance(s), Water Softener
Laundry Bedroom Level, Laundry Closet
Exterior
Exterior Feature Fire Pit, Sat Dish Allowed
Parking Features false
Roof Type Metal
Building
Lot Description Other, Many Trees
Entry Level Ranch
Sewer Private Sewer, Septic Tank
Water Private, Well
Structure Type Lap Siding,Log
Schools
School District Warsaw
Others
HOA Fee Include Street
Ownership Private
Acceptable Financing Cash
Listing Terms Cash
Special Listing Condition Real Estate Owned, As Is
Virtual Tour https://youtu.be/3oLvVfkU9ow

"My job is to find and attract mastery-based agents to the office, protect the culture, and make sure everyone is happy! "







