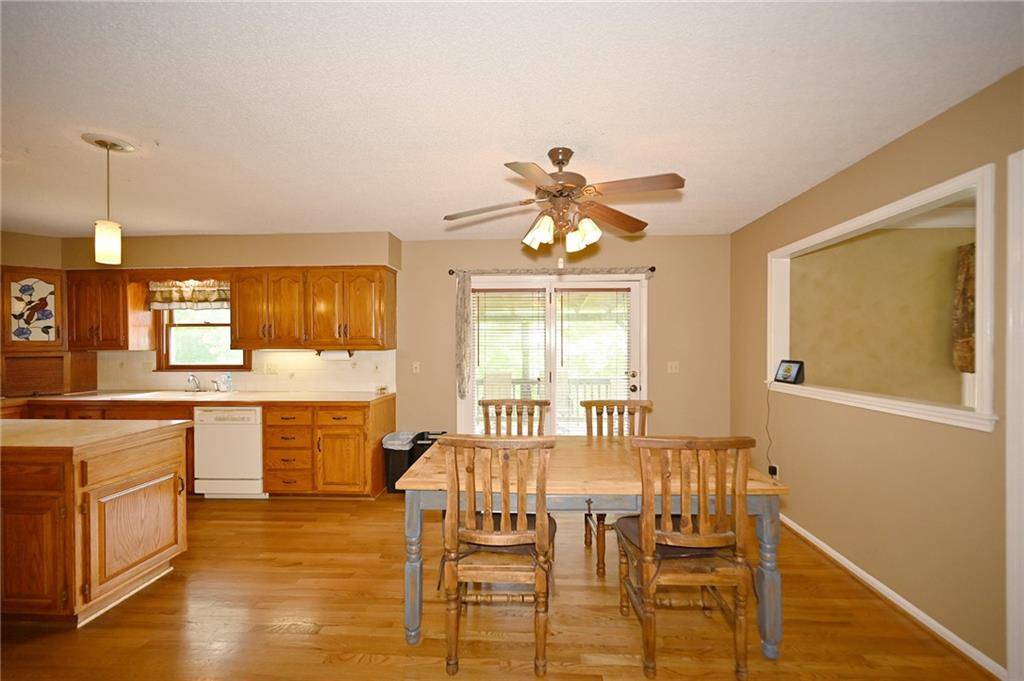4 Beds
4 Baths
3,858 SqFt
4 Beds
4 Baths
3,858 SqFt
Key Details
Property Type Single Family Home
Sub Type Single Family Residence
Listing Status Active
Purchase Type For Sale
Square Footage 3,858 sqft
Price per Sqft $95
Subdivision Maplewoods Estates
MLS Listing ID 2541551
Style Traditional
Bedrooms 4
Full Baths 3
Half Baths 1
HOA Fees $44/ann
Year Built 1991
Annual Tax Amount $5,276
Lot Size 0.260 Acres
Acres 0.26000917
Property Sub-Type Single Family Residence
Source hmls
Property Description
Location
State MO
County Clay
Rooms
Other Rooms Fam Rm Main Level, Formal Living Room, Mud Room, Recreation Room, Workshop
Basement Concrete, Finished, Full, Inside Entrance, Walk-Out Access
Interior
Interior Features Ceiling Fan(s), Kitchen Island, Pantry, Vaulted Ceiling(s), Walk-In Closet(s)
Heating Natural Gas
Cooling Attic Fan, Electric
Flooring Carpet, Wood
Fireplaces Number 1
Fireplaces Type Gas Starter, Great Room
Fireplace Y
Laundry Main Level, Off The Kitchen
Exterior
Parking Features true
Garage Spaces 2.0
Fence Wood
Roof Type Composition
Building
Lot Description City Lot, Many Trees
Entry Level 2 Stories
Sewer Public Sewer
Water Public
Structure Type Wood Siding
Schools
Elementary Schools Gashland-Clardy
Middle Schools Antioch
High Schools Oak Park
School District North Kansas City
Others
Ownership Private
Acceptable Financing Cash, Conventional, FHA, VA Loan
Listing Terms Cash, Conventional, FHA, VA Loan

"My job is to find and attract mastery-based agents to the office, protect the culture, and make sure everyone is happy! "







