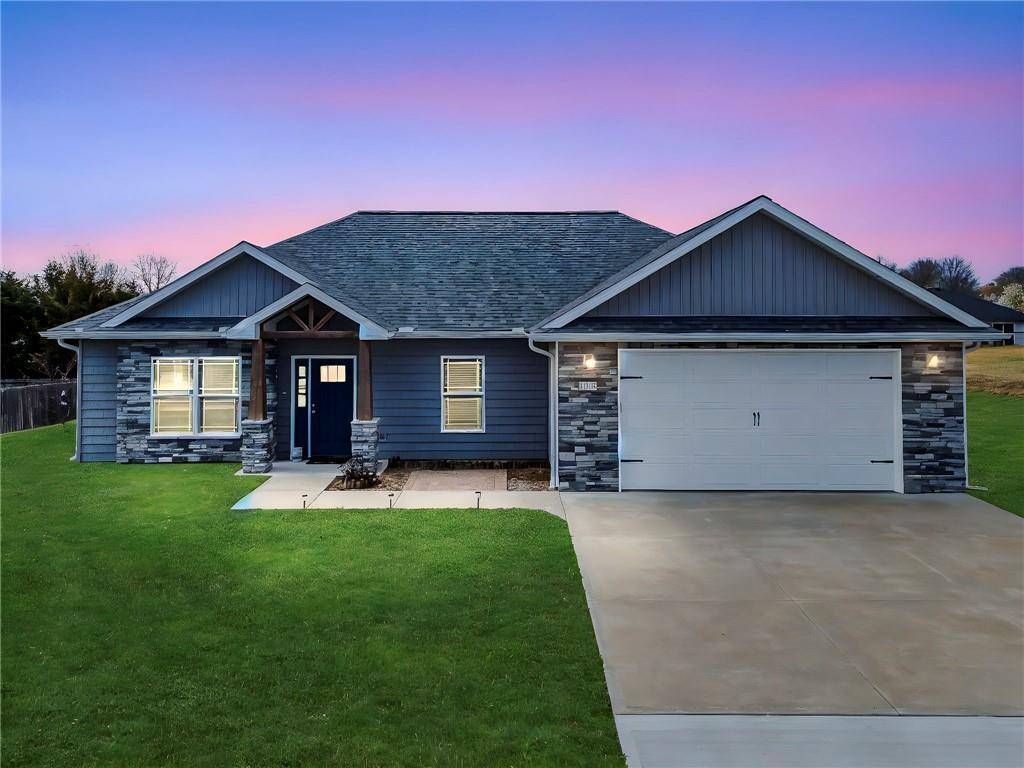3 Beds
2 Baths
1,826 SqFt
3 Beds
2 Baths
1,826 SqFt
OPEN HOUSE
Thu Jul 17, 5:00pm - 7:00pm
Key Details
Property Type Single Family Home
Sub Type Single Family Residence
Listing Status Active
Purchase Type For Sale
Square Footage 1,826 sqft
Price per Sqft $188
Subdivision Indian Point
MLS Listing ID 2538629
Style Contemporary
Bedrooms 3
Full Baths 2
Year Built 2019
Annual Tax Amount $2,217
Lot Size 0.510 Acres
Acres 0.51
Lot Dimensions 120 x 185
Property Sub-Type Single Family Residence
Source hmls
Property Description
The home's extended driveway provides ample parking, perfect for hosting gatherings or neighborhood cookouts. Inside, you'll find plenty of storage, including a dedicated mudroom area off the attached garage, a large walk-in closet in the primary suite, and a separate laundry room with built-in cabinets allowing extra storage. The primary bathroom features a beautifully tiled custom shower, while the kitchen showcases granite countertops, custom cabinetry, and recessed lighting throughout. Stone accents on the front of the home pair perfectly with low-maintenance vinyl siding for lasting curb appeal.
Located just minutes from the University of Central Missouri and every amenity this vibrant college town has to offer, the home is also a short drive to Whiteman Air Force Base—home of the iconic B2 bombers and future base of the B21s—and less than an hour from the heart of Kansas City. In Indian Point, you'll experience the charm of a well-established neighborhood where every home is newer, and the peace and quiet of country living without sacrificing proximity to everything you need. This is the one you've been waiting for!
Location
State MO
County Johnson
Rooms
Basement Slab
Interior
Interior Features Ceiling Fan(s), Custom Cabinets, Kitchen Island, Walk-In Closet(s)
Heating Electric, Heat Pump
Cooling Electric, Heat Pump
Flooring Carpet, Luxury Vinyl
Fireplace Y
Appliance Dishwasher, Microwave, Refrigerator, Built-In Electric Oven, Stainless Steel Appliance(s)
Laundry Laundry Room, Main Level
Exterior
Parking Features true
Garage Spaces 2.0
Fence Metal
Roof Type Composition
Building
Entry Level Ranch
Sewer Public Sewer
Water Rural
Structure Type Stone Veneer,Vinyl Siding
Schools
School District Warrensburg R-Vi
Others
Ownership Private
Acceptable Financing Cash, Conventional, FHA, Other, Private Financing Available, VA Loan
Listing Terms Cash, Conventional, FHA, Other, Private Financing Available, VA Loan
Virtual Tour https://kc-home-photography.aryeo.com/sites/aavxarx/unbranded

"My job is to find and attract mastery-based agents to the office, protect the culture, and make sure everyone is happy! "







