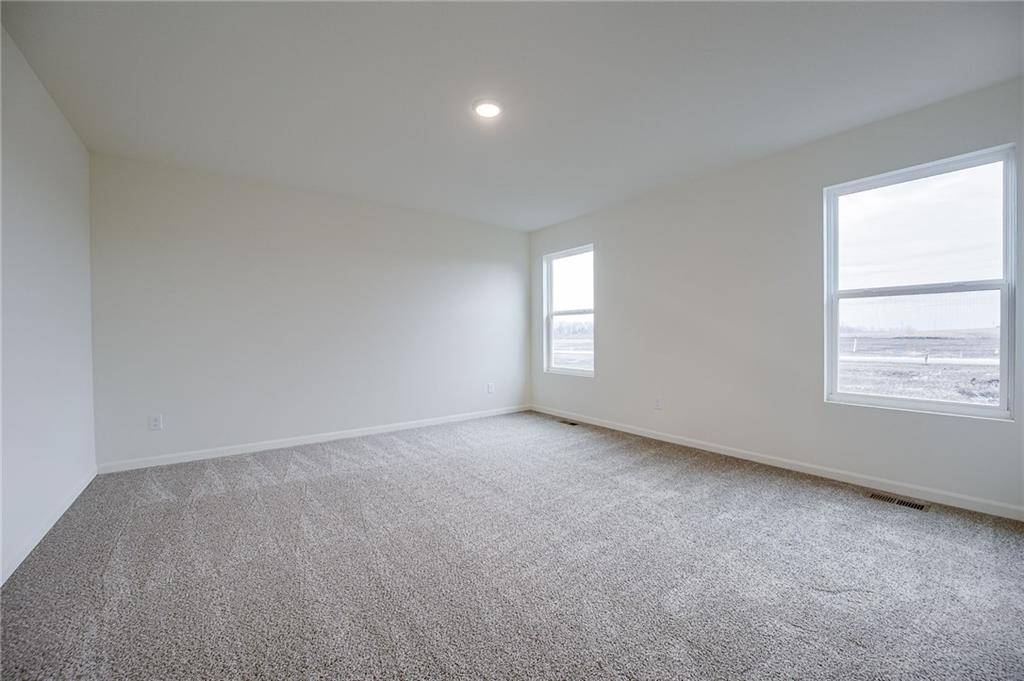3 Beds
3 Baths
1,485 SqFt
3 Beds
3 Baths
1,485 SqFt
Key Details
Property Type Single Family Home
Sub Type Single Family Residence
Listing Status Active
Purchase Type For Sale
Square Footage 1,485 sqft
Price per Sqft $224
Subdivision Woodlawn Estates
MLS Listing ID 2537480
Style Traditional
Bedrooms 3
Full Baths 2
Half Baths 1
HOA Fees $630/ann
Year Built 2025
Lot Size 6,086 Sqft
Acres 0.13971533
Property Sub-Type Single Family Residence
Source hmls
Property Description
Location
State MO
County Jackson
Rooms
Other Rooms Balcony/Loft, Entry, Fam Rm Main Level
Basement Slab
Interior
Interior Features Ceiling Fan(s), Kitchen Island, Pantry, Smart Thermostat, Walk-In Closet(s)
Heating Natural Gas
Cooling Electric
Flooring Carpet, Luxury Vinyl
Fireplace Y
Appliance Dishwasher, Disposal, Microwave, Free-Standing Electric Oven, Stainless Steel Appliance(s)
Laundry Bedroom Level, Upper Level
Exterior
Parking Features true
Garage Spaces 2.0
Amenities Available Other, Pickleball Court(s), Play Area, Pool
Roof Type Composition
Building
Lot Description City Lot
Entry Level 2 Stories
Sewer Public Sewer
Water Public
Schools
Elementary Schools Woodland
Middle Schools East Trails
High Schools Lee'S Summit
School District Lee'S Summit
Others
HOA Fee Include All Amenities,Trash
Ownership Private
Acceptable Financing Cash, Conventional, FHA, VA Loan
Listing Terms Cash, Conventional, FHA, VA Loan
Virtual Tour https://media.amouraproductions.com/sites/yzvlvgz/unbranded

"My job is to find and attract mastery-based agents to the office, protect the culture, and make sure everyone is happy! "







