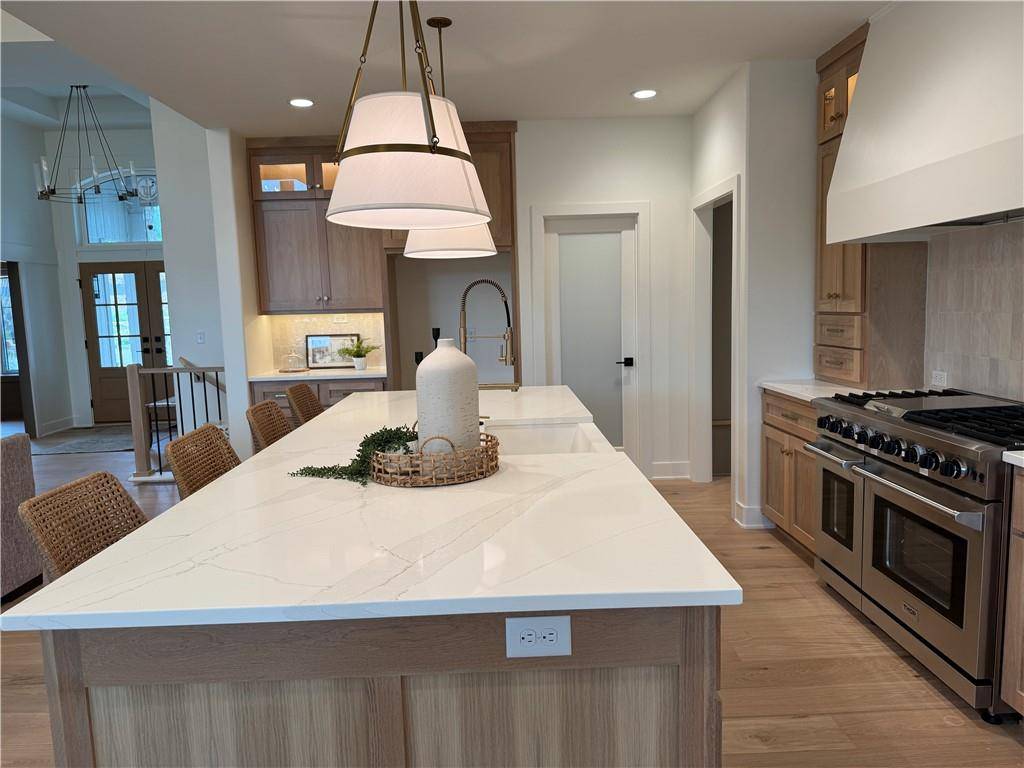4 Beds
4 Baths
4,576 SqFt
4 Beds
4 Baths
4,576 SqFt
Key Details
Property Type Single Family Home
Sub Type Single Family Residence
Listing Status Pending
Purchase Type For Sale
Square Footage 4,576 sqft
Price per Sqft $168
Subdivision Thousand Oaks
MLS Listing ID 2537285
Style Traditional
Bedrooms 4
Full Baths 4
HOA Fees $895/ann
Year Built 2025
Lot Size 0.270 Acres
Acres 0.27
Property Sub-Type Single Family Residence
Source hmls
Property Description
Location
State MO
County Platte
Rooms
Other Rooms Main Floor BR, Main Floor Master
Basement Finished, Full
Interior
Interior Features Custom Cabinets, Kitchen Island, Pantry, Walk-In Closet(s), Wet Bar
Heating Heatpump/Gas
Cooling Electric
Flooring Carpet, Wood
Fireplaces Number 2
Fireplaces Type Great Room, Recreation Room
Fireplace Y
Appliance Disposal, Gas Range
Exterior
Parking Features true
Garage Spaces 3.0
Amenities Available Clubhouse, Pool
Roof Type Composition
Building
Entry Level Ranch,Reverse 1.5 Story
Sewer Public Sewer
Water Public
Structure Type Stone Veneer,Synthetic Stucco
Schools
Elementary Schools Union Chapel
Middle Schools Walden
High Schools Park Hill South
School District Park Hill
Others
Ownership Private
Acceptable Financing Cash, Conventional, FHA, VA Loan
Listing Terms Cash, Conventional, FHA, VA Loan

"My job is to find and attract mastery-based agents to the office, protect the culture, and make sure everyone is happy! "







