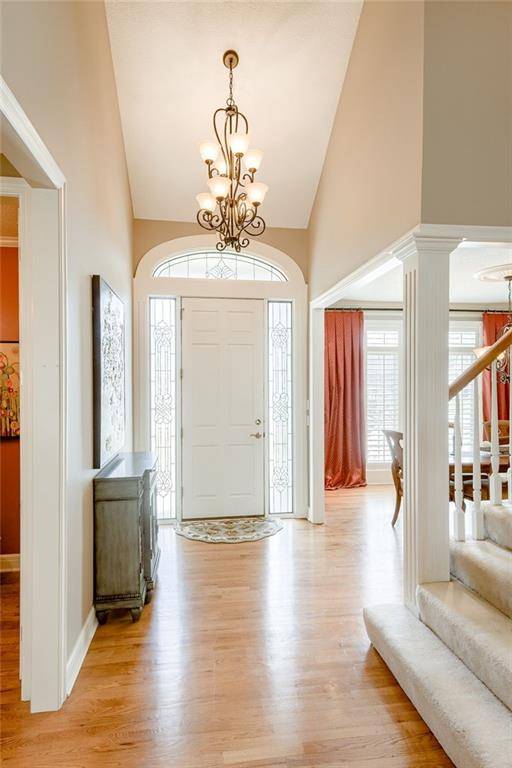4 Beds
5 Baths
3,906 SqFt
4 Beds
5 Baths
3,906 SqFt
Key Details
Property Type Single Family Home
Sub Type Single Family Residence
Listing Status Pending
Purchase Type For Sale
Square Footage 3,906 sqft
Price per Sqft $172
Subdivision Riss Lake
MLS Listing ID 2534905
Style Traditional
Bedrooms 4
Full Baths 3
Half Baths 2
HOA Fees $1,390/ann
Year Built 1999
Annual Tax Amount $7,019
Lot Size 0.390 Acres
Acres 0.39
Property Sub-Type Single Family Residence
Source hmls
Property Description
Step inside to discover a thoughtfully designed 1.5-story floor plan. The main level boasts a spacious great room, a formal dining area, and an inviting living room with a fireplace. The gourmet kitchen is a chef's delight, featuring Corian countertops, 2 islands, custom cabinetry & a connecting hearth room that provides a warm & welcoming spot to relax or entertain. A breakfast room leads outside to a large, maintenance-free deck. Don't miss the laundry room w/ the adjacent, incredible pantry...a must see!
The main-level primary suite is a true retreat, with ensuite bath, double vanity, separate shower, whirlpool tub, & heated ceramic tile flooring.
Head upstairs to find 3 generously sized bedrooms, each with an attached private bathroom & walk-in closet, offering comfort & privacy for family & guests alike.
The partially finished walk-out basement extends your living space, featuring a media area, a game table area, and a nonconforming bedroom that can be used as a home office, craft room, or any flex space you desire.
This level also offers incredible storage and/or room for future finish.
Enjoy whole house upgrades like a dual-zoned HVAC, home generator & water softener.
Step outside to a covered patio and enjoy the serenity of your large, private yard, the perfect space for relaxation & outdoor gatherings.
Riss Lake is a premier community offering many amenities, including a 134-acre lake, a marina, a fishing dock, 3 swimming pools, & various sports courts for tennis, basketball, sand volleyball, & pickleball. Residents also enjoy a playground, nature trails, & a strong sense of community.
Easy Access to Kansas City International Airport and downtown Kansas City—both less than 15 minutes away
Location
State MO
County Platte
Rooms
Other Rooms Breakfast Room, Family Room, Great Room, Main Floor Master, Office
Basement Concrete, Finished, Full, Walk-Out Access
Interior
Interior Features Ceiling Fan(s), Central Vacuum, Kitchen Island, Pantry, Vaulted Ceiling(s), Walk-In Closet(s)
Heating Heat Pump
Cooling Electric
Flooring Carpet, Luxury Vinyl, Tile, Wood
Fireplaces Number 2
Fireplaces Type Gas, Great Room, Hearth Room
Equipment Back Flow Device, See Remarks
Fireplace Y
Appliance Dishwasher, Disposal, Exhaust Fan, Microwave, Refrigerator, Gas Range
Laundry Laundry Room, Main Level
Exterior
Parking Features true
Garage Spaces 3.0
Amenities Available Other, Pickleball Court(s), Play Area, Pool, Tennis Court(s), Trail(s)
Roof Type Composition
Building
Lot Description City Lot, Cul-De-Sac, Sprinklers In Front
Entry Level 1.5 Stories
Sewer Public Sewer, Grinder Pump
Water Public
Structure Type Stone Trim,Stucco
Schools
Elementary Schools English Landing
Middle Schools Lakeview
High Schools Park Hill South
School District Park Hill
Others
Ownership Private
Acceptable Financing Cash, Conventional, FHA, VA Loan
Listing Terms Cash, Conventional, FHA, VA Loan

"My job is to find and attract mastery-based agents to the office, protect the culture, and make sure everyone is happy! "







