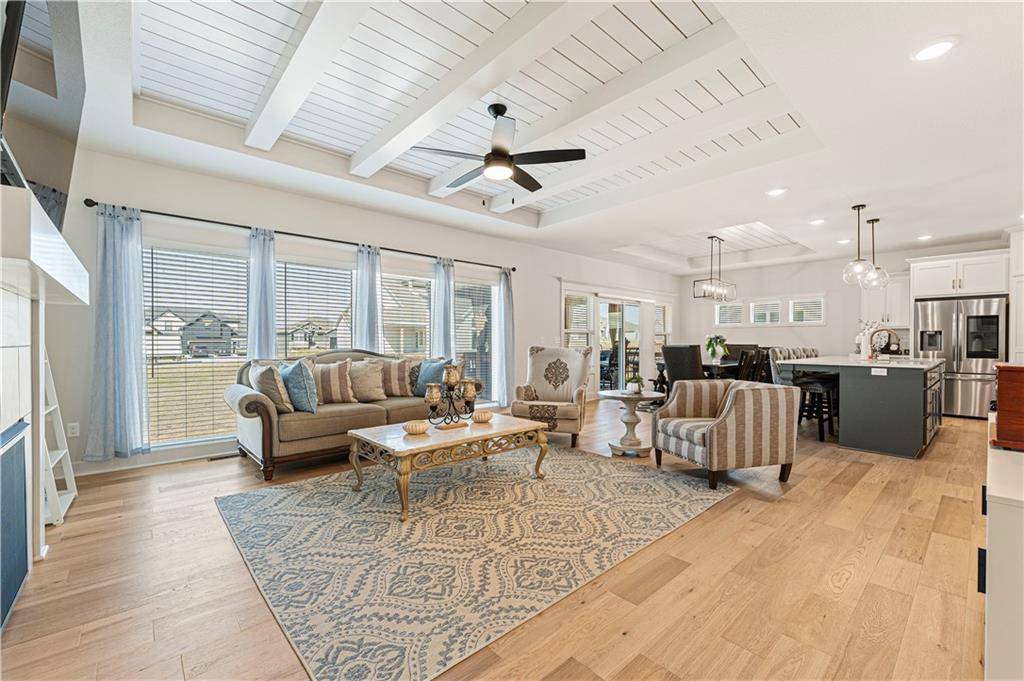4 Beds
3 Baths
3,019 SqFt
4 Beds
3 Baths
3,019 SqFt
Key Details
Property Type Single Family Home
Sub Type Single Family Residence
Listing Status Active
Purchase Type For Sale
Square Footage 3,019 sqft
Price per Sqft $215
Subdivision Benson Place Landing
MLS Listing ID 2535377
Style Traditional
Bedrooms 4
Full Baths 3
HOA Fees $400/ann
Year Built 2022
Annual Tax Amount $8,124
Lot Size 9,750 Sqft
Acres 0.2238292
Property Sub-Type Single Family Residence
Source hmls
Property Description
This nearly new home offers modern comfort and thoughtful features in one of the most desirable neighborhoods in the area. With plenty of upgrades throughout, it's move-in ready and waiting for you!
The main floor features a spacious great room with a beautiful kitchen and cozy living area—perfect for entertaining or relaxing. The kitchen includes a large island and walk-in pantry, providing plenty of storage and prep space. You'll also find the primary suite on the main level, complete with a walk-in closet, a glass-enclosed shower, and a soaking tub. An additional bedroom and full bath are also located on the main floor, along with a convenient built-in office featuring stylish barn doors.
Downstairs, the finished lower level includes a large family room, wet bar, two more bedrooms, and a full bath—ideal for guests or additional living space. Two storage rooms provide ample room for organization.
Step outside to enjoy the extended patio and a screened-in back deck—great for outdoor dining and entertaining. The home also features a painted 3-car garage with an EV charging plug.
Located in the sought-after Liberty School District, Benson Place Landing offers community amenities like two swimming pools, a park, and a playground. Don't miss this opportunity to own a beautiful, move-in-ready home in a fantastic neighborhood—without the new-build wait!
Location
State MO
County Clay
Rooms
Other Rooms Breakfast Room, Den/Study, Great Room, Main Floor BR, Main Floor Master, Mud Room, Office, Recreation Room
Basement Basement BR, Finished, Walk-Out Access
Interior
Interior Features Ceiling Fan(s), Custom Cabinets, Kitchen Island, Painted Cabinets, Pantry, Walk-In Closet(s), Wet Bar
Heating Heatpump/Gas
Cooling Heat Pump
Flooring Carpet, Tile, Wood
Fireplaces Number 1
Fireplaces Type Gas, Great Room
Fireplace Y
Appliance Dishwasher, Disposal, Humidifier, Microwave
Laundry Laundry Room, Main Level
Exterior
Parking Features true
Garage Spaces 3.0
Amenities Available Play Area, Pool, Trail(s)
Roof Type Composition
Building
Lot Description City Limits, City Lot, Sprinkler-In Ground
Entry Level Reverse 1.5 Story
Sewer Public Sewer
Water Public
Structure Type Frame,Stone Trim
Schools
Elementary Schools Kellybrook
Middle Schools South Valley
High Schools Liberty North
School District Liberty
Others
Ownership Private
Acceptable Financing Cash, Conventional
Listing Terms Cash, Conventional

"My job is to find and attract mastery-based agents to the office, protect the culture, and make sure everyone is happy! "







