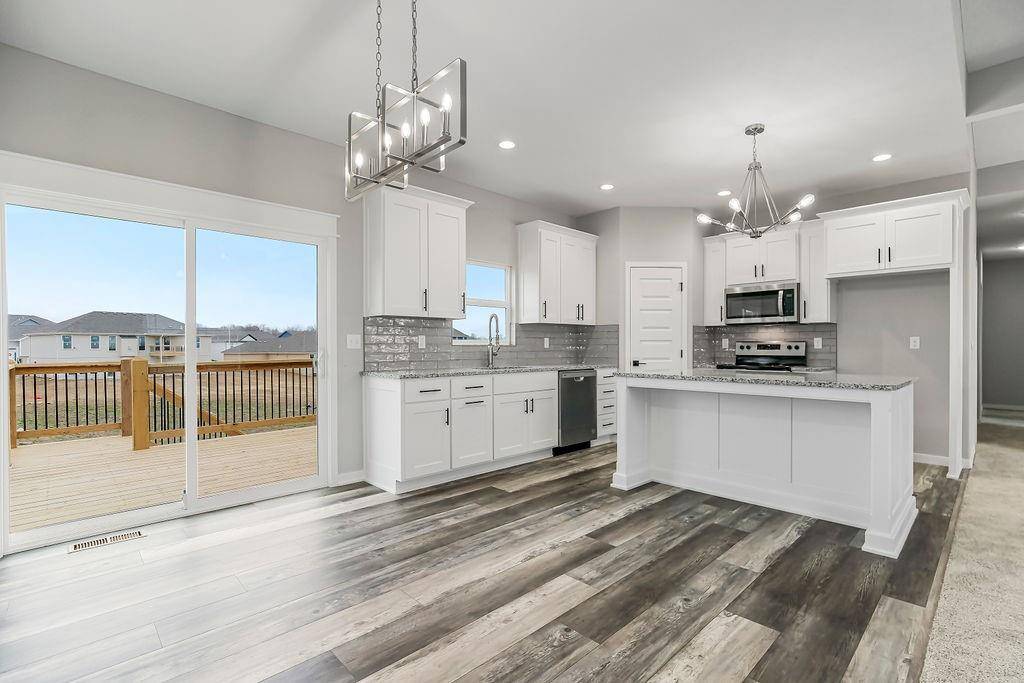4 Beds
3 Baths
1,898 SqFt
4 Beds
3 Baths
1,898 SqFt
Key Details
Property Type Single Family Home
Sub Type Single Family Residence
Listing Status Active
Purchase Type For Sale
Square Footage 1,898 sqft
Price per Sqft $215
Subdivision Timber Creek Ranch
MLS Listing ID 2534381
Style Traditional
Bedrooms 4
Full Baths 3
HOA Fees $150/ann
Year Built 2025
Annual Tax Amount $5,500
Lot Size 8,880 Sqft
Acres 0.20385675
Lot Dimensions 74' x 120'
Property Sub-Type Single Family Residence
Source hmls
Property Description
Location
State MO
County Jackson
Rooms
Basement Finished, Walk Out
Interior
Interior Features Ceiling Fan(s), Custom Cabinets, Kitchen Island, Painted Cabinets, Pantry, Walk-In Closet(s)
Heating Forced Air, Natural Gas
Cooling Electric
Flooring Carpet, Luxury Vinyl Plank
Fireplaces Number 1
Fireplaces Type Great Room
Fireplace Y
Appliance Cooktop, Microwave, Built-In Electric Oven, Stainless Steel Appliance(s)
Laundry Laundry Closet, Main Level
Exterior
Parking Features true
Garage Spaces 3.0
Roof Type Composition
Building
Lot Description City Limits
Entry Level Split Entry
Sewer City/Public
Water Public
Structure Type Concrete,Frame,Wood Siding
Schools
Elementary Schools Indian Trails
Middle Schools Fort Osage
High Schools Fort Osage
School District Independence
Others
Ownership Private
Acceptable Financing Cash, Conventional, FHA, VA Loan
Listing Terms Cash, Conventional, FHA, VA Loan

"My job is to find and attract mastery-based agents to the office, protect the culture, and make sure everyone is happy! "







