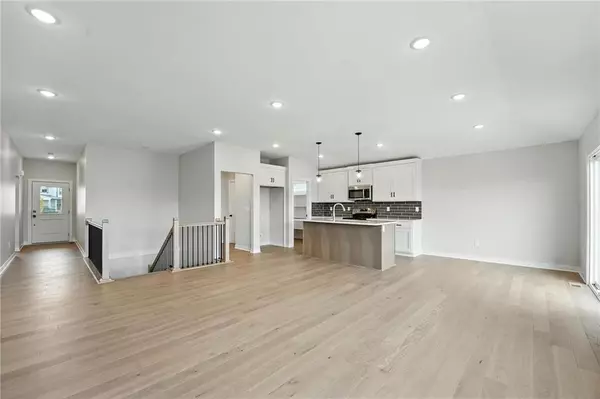
3 Beds
3 Baths
2,189 SqFt
3 Beds
3 Baths
2,189 SqFt
Open House
Sun Nov 02, 12:00pm - 5:00pm
Mon Nov 03, 11:00am - 5:00pm
Tue Nov 04, 1:00pm - 5:00pm
Key Details
Property Type Single Family Home
Sub Type Single Family Residence
Listing Status Active
Purchase Type For Sale
Square Footage 2,189 sqft
Price per Sqft $237
Subdivision Manor At Stoney Creek
MLS Listing ID 2520165
Style Craftsman
Bedrooms 3
Full Baths 3
HOA Fees $640/ann
Year Built 2025
Lot Size 0.380 Acres
Acres 0.38
Property Sub-Type Single Family Residence
Source hmls
Property Description
Location
State MO
County Jackson
Rooms
Other Rooms Main Floor BR, Main Floor Primary Bedroom, Mud Room, Recreation Room
Basement Egress Window(s), Finished, Sump Pump, Walk-Out Access
Interior
Interior Features Kitchen Island, Pantry, Walk-In Closet(s)
Heating Natural Gas
Cooling Electric
Flooring Carpet, Ceramic Floor, Wood
Fireplaces Number 1
Fireplaces Type Electric, Living Room
Fireplace Y
Appliance Dishwasher, Disposal, Microwave, Built-In Electric Oven, Free-Standing Electric Oven
Laundry Laundry Room, Main Level
Exterior
Parking Features true
Garage Spaces 3.0
Amenities Available Clubhouse, Play Area, Pool, Trail(s)
Roof Type Composition
Building
Lot Description City Limits, City Lot, Cul-De-Sac, Sprinkler-In Ground
Entry Level Reverse 1.5 Story
Sewer Public Sewer
Water Public
Structure Type Frame,Lap Siding
Schools
Elementary Schools Summit Pointe
Middle Schools Summit Lakes
High Schools Lee'S Summit West
School District Lee'S Summit
Others
HOA Fee Include Curbside Recycle,Trash
Ownership Private
Acceptable Financing Cash, Conventional, FHA, VA Loan
Listing Terms Cash, Conventional, FHA, VA Loan
Virtual Tour https://show.tours/v/FWbpR4X


"My job is to find and attract mastery-based agents to the office, protect the culture, and make sure everyone is happy! "







