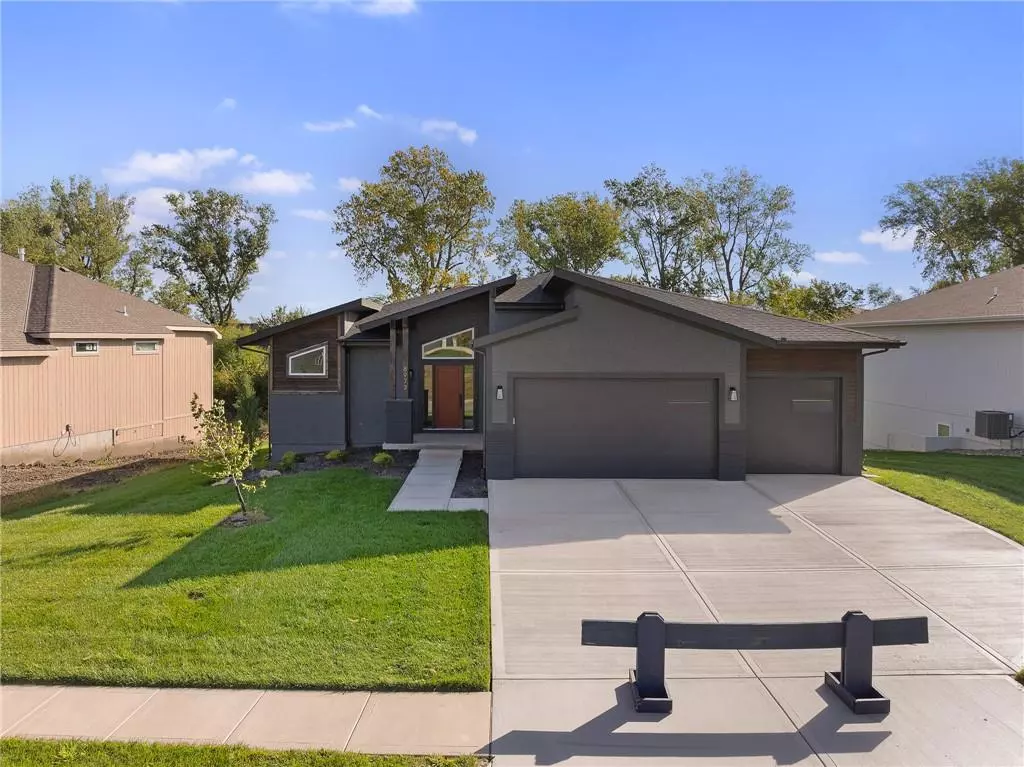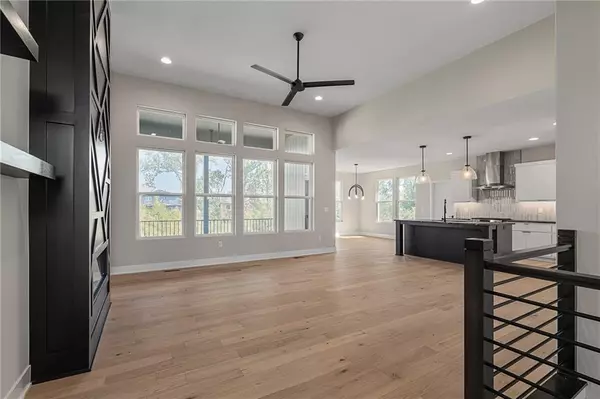
4 Beds
3 Baths
3,140 SqFt
4 Beds
3 Baths
3,140 SqFt
Key Details
Property Type Single Family Home
Sub Type Single Family Residence
Listing Status Active
Purchase Type For Sale
Square Footage 3,140 sqft
Price per Sqft $236
Subdivision The Timbers At Clear Creek
MLS Listing ID 2513825
Style Contemporary
Bedrooms 4
Full Baths 3
HOA Fees $575/ann
Year Built 2024
Annual Tax Amount $9,717
Lot Size 0.298 Acres
Acres 0.2978191
Property Sub-Type Single Family Residence
Source hmls
Property Description
The lower level provides additional living space with a huge family room and wet bar, two more bedrooms, and another full bath — perfect for entertaining or hosting guests.
Located in The Timbers at Clear Creek, a vibrant community with a neighborhood pool, nearby parks, and walking trails. Feeds into top-rated De Soto Schools (Mize Elementary, Mill Creek Middle School, and De Soto High School). Convenient access to K-7 and K-10. Taxes are estimated.
Location
State KS
County Johnson
Rooms
Other Rooms Great Room, Main Floor BR, Main Floor Primary Bedroom, Mud Room
Basement Basement BR, Daylight, Finished, Full
Interior
Interior Features Ceiling Fan(s), Custom Cabinets, Kitchen Island, Painted Cabinets, Pantry, Walk-In Closet(s)
Heating Natural Gas
Cooling Electric
Flooring Carpet, Ceramic Floor, Wood
Fireplaces Number 1
Fireplaces Type Electric, Living Room
Fireplace Y
Appliance Dishwasher, Disposal, Exhaust Fan, Microwave, Free-Standing Electric Oven, Gas Range, Stainless Steel Appliance(s)
Laundry Laundry Room, Main Level
Exterior
Parking Features true
Garage Spaces 3.0
Amenities Available Pool
Roof Type Composition
Building
Lot Description City Lot, Sprinkler-In Ground, Many Trees
Entry Level Reverse 1.5 Story
Sewer Public Sewer
Water Public
Structure Type Stone & Frame,Stucco
Schools
Elementary Schools Mize
Middle Schools Mill Creek
High Schools De Soto
School District De Soto
Others
HOA Fee Include Curbside Recycle,Trash
Ownership Private
Acceptable Financing Cash, Conventional, VA Loan
Listing Terms Cash, Conventional, VA Loan
Virtual Tour https://youtu.be/nAT7eXyN1mw


"My job is to find and attract mastery-based agents to the office, protect the culture, and make sure everyone is happy! "







