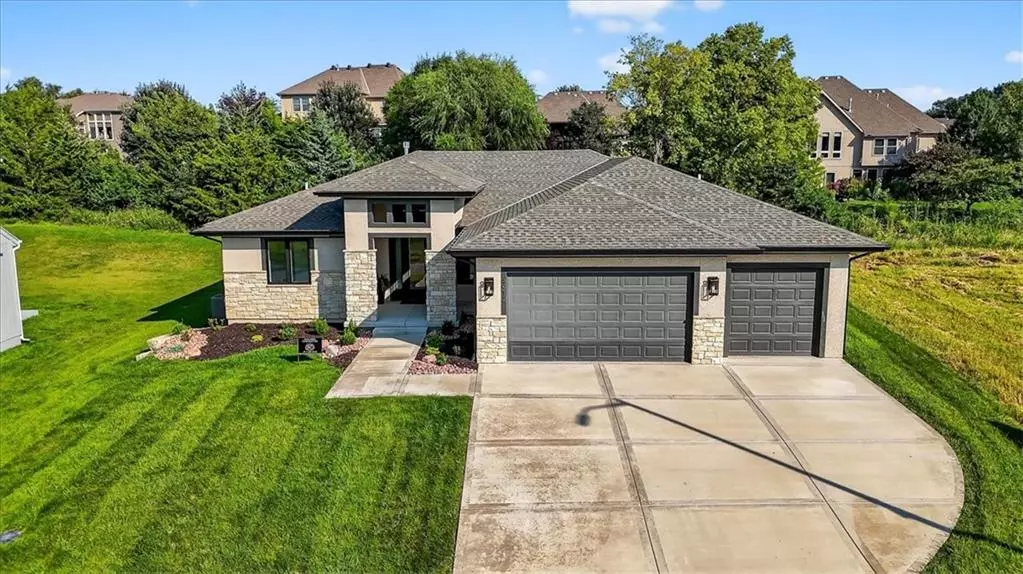
4 Beds
4 Baths
3,351 SqFt
4 Beds
4 Baths
3,351 SqFt
Open House
Sat Nov 08, 12:00pm - 4:00pm
Sun Nov 09, 12:00pm - 4:00pm
Sat Nov 15, 12:00pm - 4:00pm
Sun Nov 16, 12:00pm - 4:00pm
Sat Nov 22, 12:00pm - 4:00pm
Sun Nov 23, 12:00pm - 4:00pm
Key Details
Property Type Single Family Home
Sub Type Single Family Residence
Listing Status Active
Purchase Type For Sale
Square Footage 3,351 sqft
Price per Sqft $229
Subdivision Overland Ridge
MLS Listing ID 2512645
Style Contemporary
Bedrooms 4
Full Baths 4
HOA Fees $862/ann
Year Built 2024
Annual Tax Amount $10,855
Lot Size 0.266 Acres
Acres 0.26613867
Property Sub-Type Single Family Residence
Source hmls
Property Description
Location
State MO
County Platte
Rooms
Basement Finished, Full
Interior
Interior Features Ceiling Fan(s), Custom Cabinets, Kitchen Island, Pantry, Walk-In Closet(s), Wet Bar
Heating Natural Gas
Cooling Electric
Flooring Carpet, Tile, Wood
Fireplaces Number 1
Fireplaces Type Living Room
Fireplace Y
Appliance Cooktop, Dishwasher, Disposal, Exhaust Fan, Microwave, Built-In Oven
Laundry Laundry Room
Exterior
Parking Features true
Garage Spaces 3.0
Amenities Available Pool
Roof Type Composition
Building
Entry Level Ranch
Sewer Grinder Pump
Water Public
Structure Type Stucco & Frame
Schools
Elementary Schools Chinn
Middle Schools Plaza
High Schools Park Hill
School District Park Hill
Others
Ownership Private
Acceptable Financing Cash, Conventional, FHA, VA Loan
Listing Terms Cash, Conventional, FHA, VA Loan


"My job is to find and attract mastery-based agents to the office, protect the culture, and make sure everyone is happy! "







