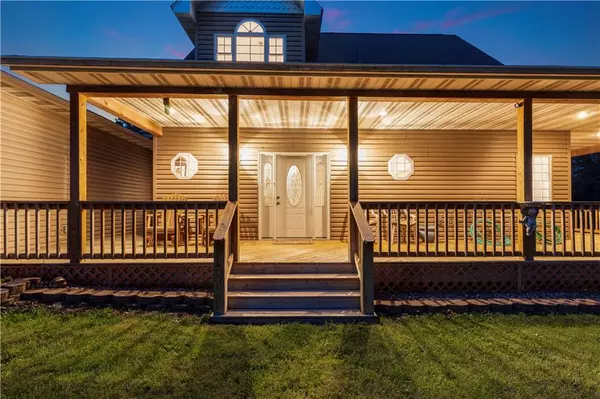
3 Beds
5 Baths
4,000 SqFt
3 Beds
5 Baths
4,000 SqFt
Key Details
Property Type Single Family Home
Sub Type Single Family Residence
Listing Status Active
Purchase Type For Sale
Square Footage 4,000 sqft
Price per Sqft $206
MLS Listing ID 2488470
Style Traditional
Bedrooms 3
Full Baths 4
Half Baths 1
Year Built 1940
Annual Tax Amount $1,700
Lot Size 75.000 Acres
Acres 75.0
Property Sub-Type Single Family Residence
Source hmls
Property Description
Location
State MO
County Benton
Rooms
Basement Concrete, Garage Entrance, Stone/Rock, Walk-Up Access
Interior
Interior Features Ceiling Fan(s), Expandable Attic, Vaulted Ceiling(s), Walk-In Closet(s)
Heating Forced Air
Cooling Electric
Flooring Carpet, Luxury Vinyl
Fireplaces Number 2
Fireplaces Type Family Room, Great Room, Wood Burning Stove
Equipment Fireplace Equip
Fireplace Y
Appliance Dishwasher, Dryer, Microwave, Refrigerator, Built-In Electric Oven, Washer
Laundry Laundry Room, Off The Kitchen
Exterior
Parking Features true
Garage Spaces 3.0
Roof Type Composition
Building
Entry Level 1.5 Stories
Sewer Septic Tank
Water Well
Structure Type Vinyl Siding
Schools
School District Warsaw
Others
Ownership Private
Acceptable Financing Cash, Conventional, FHA, VA Loan
Listing Terms Cash, Conventional, FHA, VA Loan


"My job is to find and attract mastery-based agents to the office, protect the culture, and make sure everyone is happy! "







